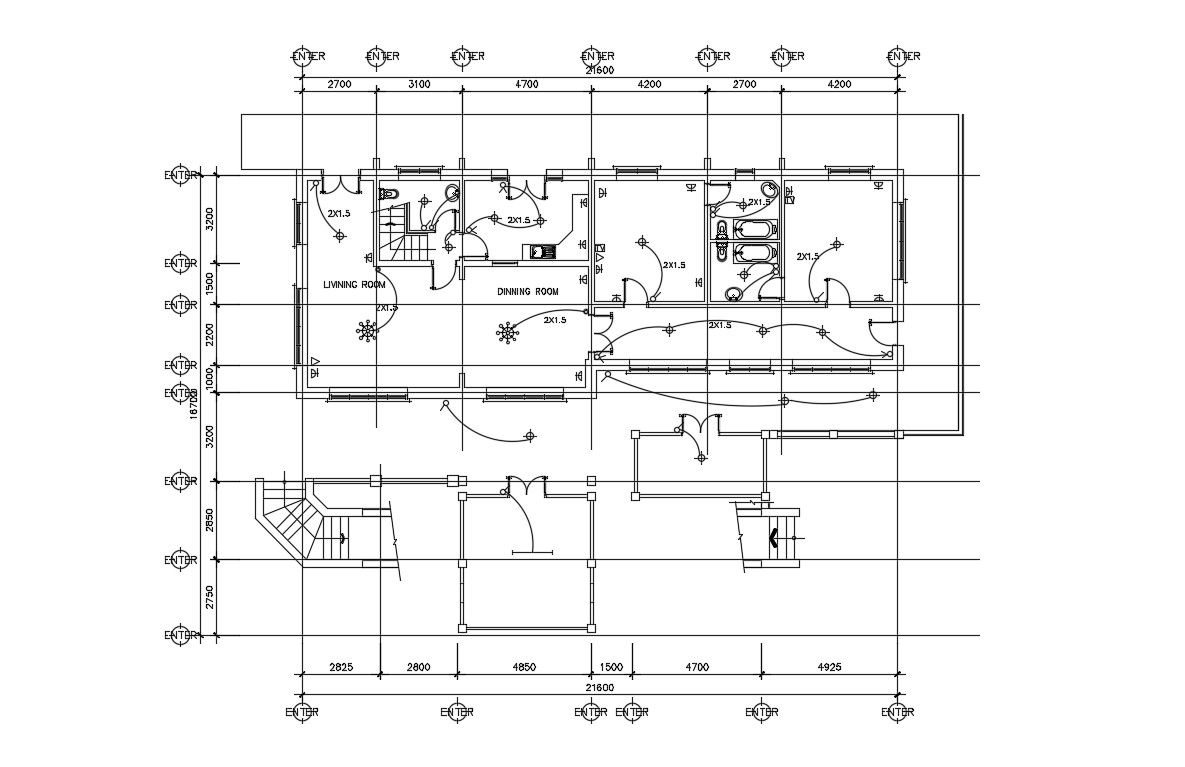Residential Electrical Layout CAD plan
Description
Layout plan detailing of residential house electrical design which shows electrical plan details in house along with fuse circuits details, wiring diagram details, earthing wire details, and other unit details.
Uploaded by:

