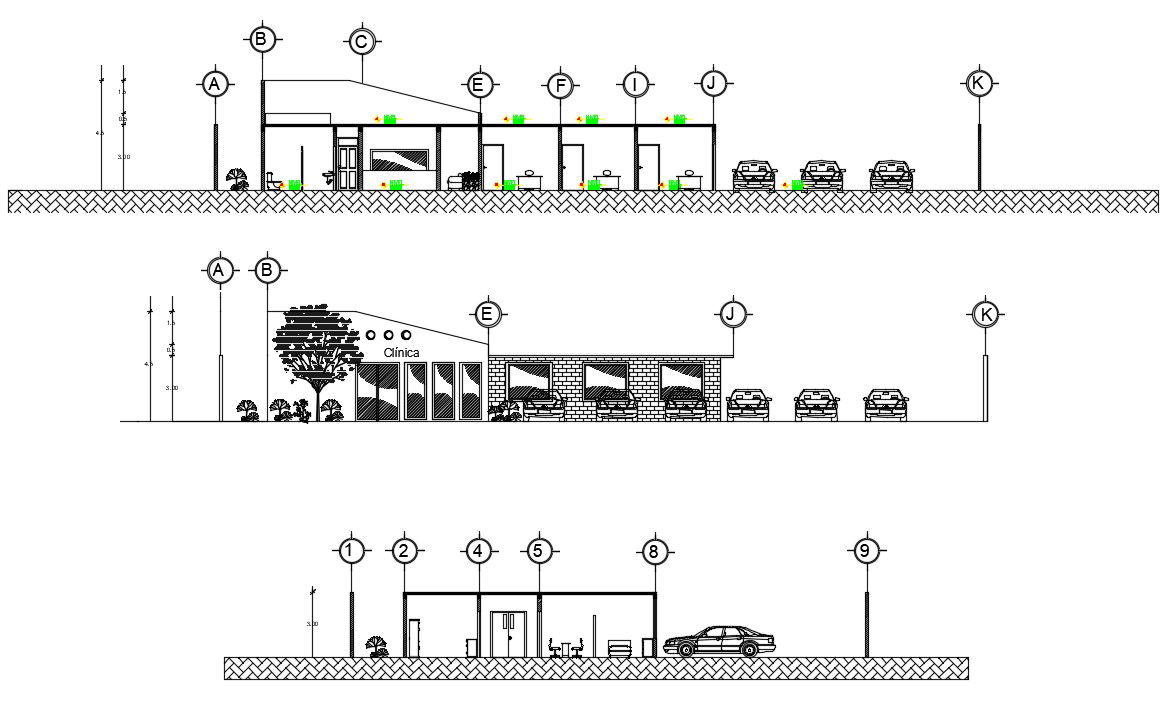Medical Clinic Building Design AutoCAD File
Description
Medical Clinic Building Design AutoCAD File; 2d CAD drawing of Medical Clinic Building elevation design and section plan in AutoCAD format. download DWG file of medical project with dimension detail.
Uploaded by:
