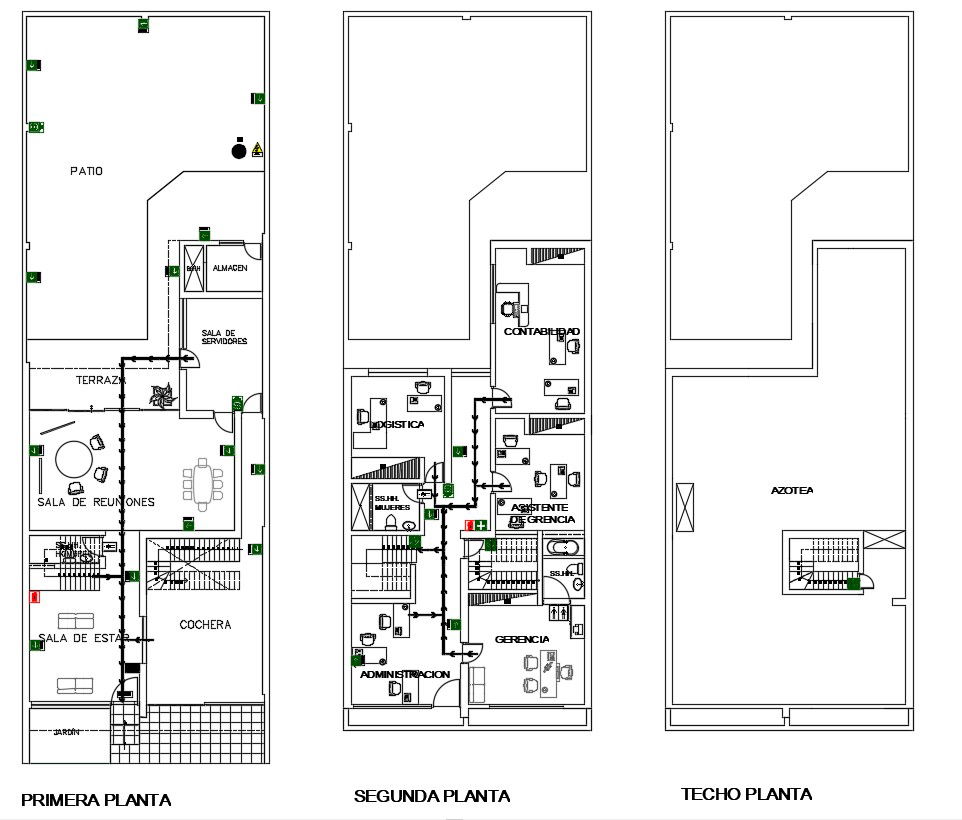Office Floor Plan AutoCAD File
Description
Office Floor Plan AutoCAD File; 2d CAD drawing of office ground floor plan and first-floor plan with furniture detail and evacuation plan for guiding the drawing. download DWG file and get more detail about office floor plan.
Uploaded by:
