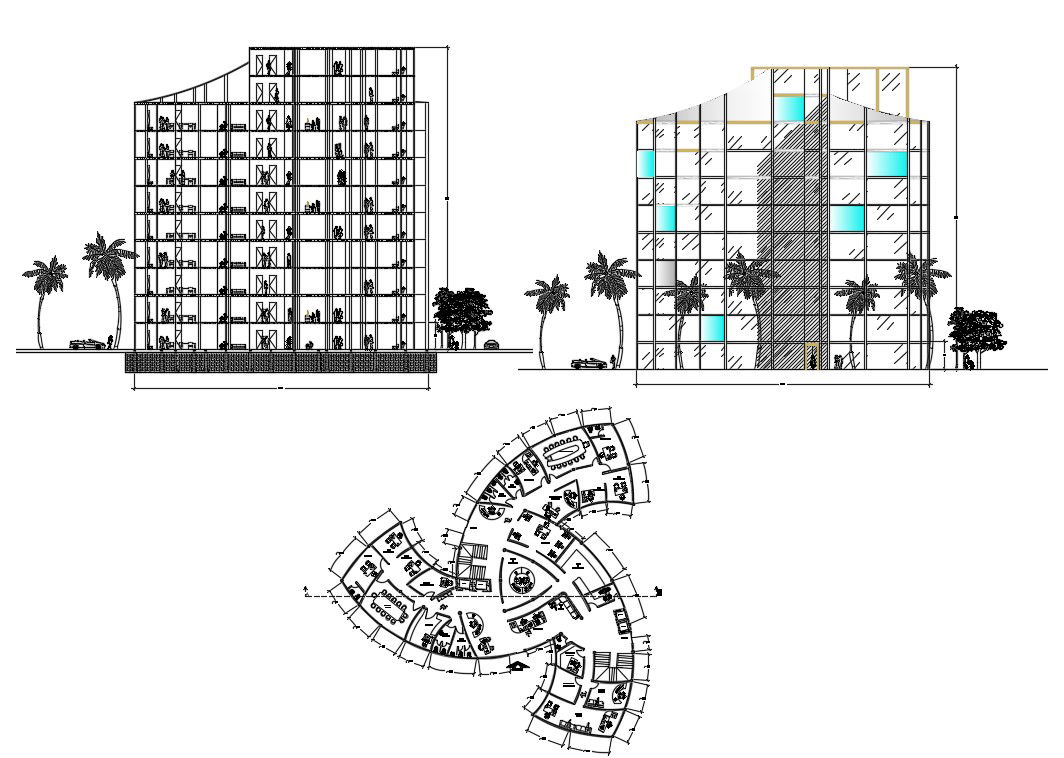Architecture Office Building Project DWG File
Description
Architecture Office Building Project DWG File; the architecture building floor plan with office workstation furniture plan, building section plan and elevation design with dimension detail in AutoCAD format. download DWG file of architecture office building project with all detailing which is required for built up.
Uploaded by:

