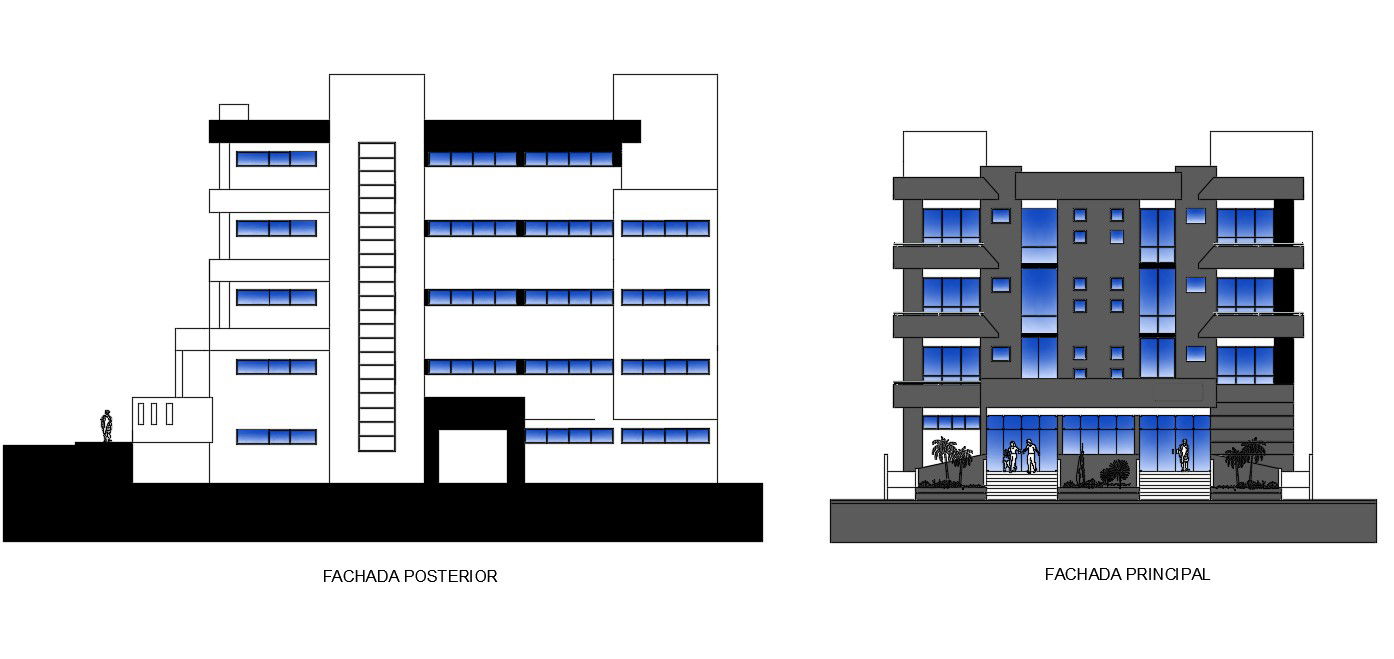Hospital Building Elevation Design DWG File
Description
Hospital Building Elevation Design DWG File; find here 2d CAD drawing of hospital building front and side elevation design in AutoCAD format. download Hospital project DWG file and get more detail in CAD drawing.
Uploaded by:

