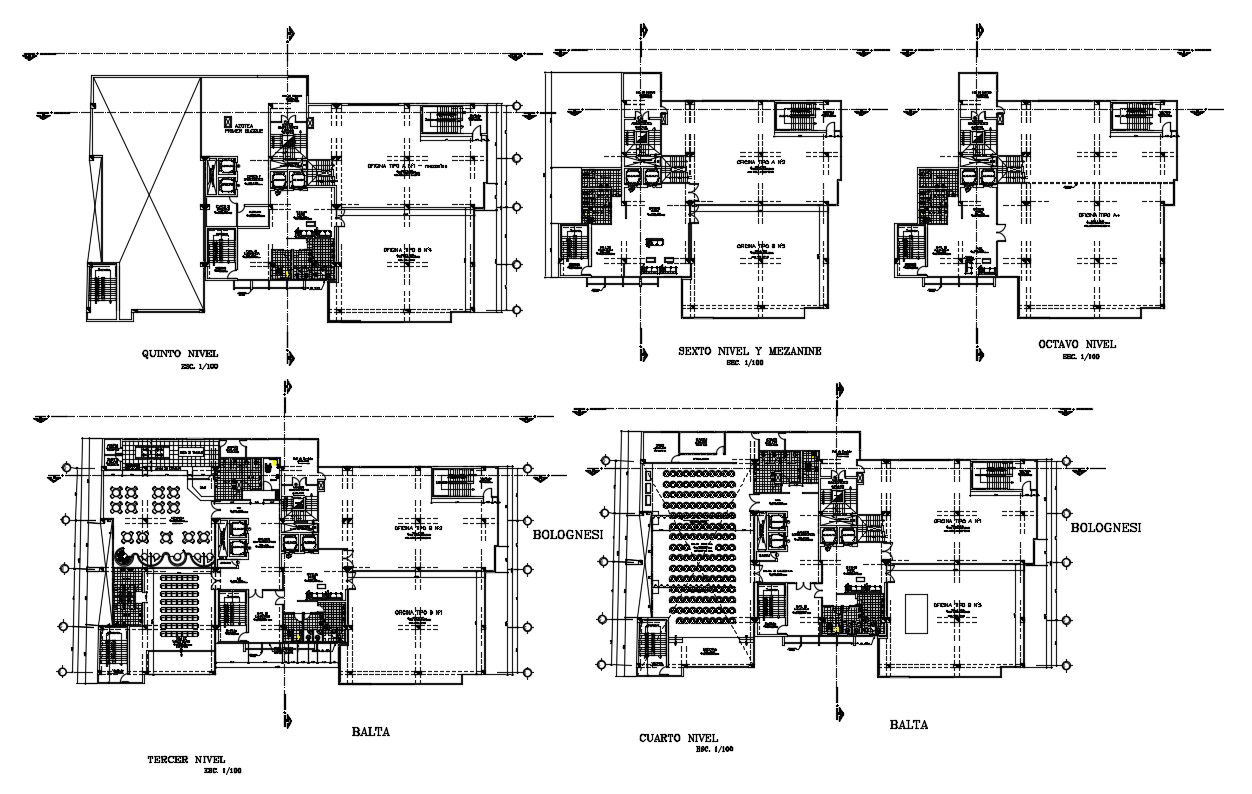Commercial Building Floor AutoCAD Drawing
Description
Commercial Building Floor AutoCAD Drawing; the architecture commercial building floor plan with furniture detail and description detail in AutoCAD format. download of commercial building project DWG file and use for CAD presentation.
Uploaded by:
