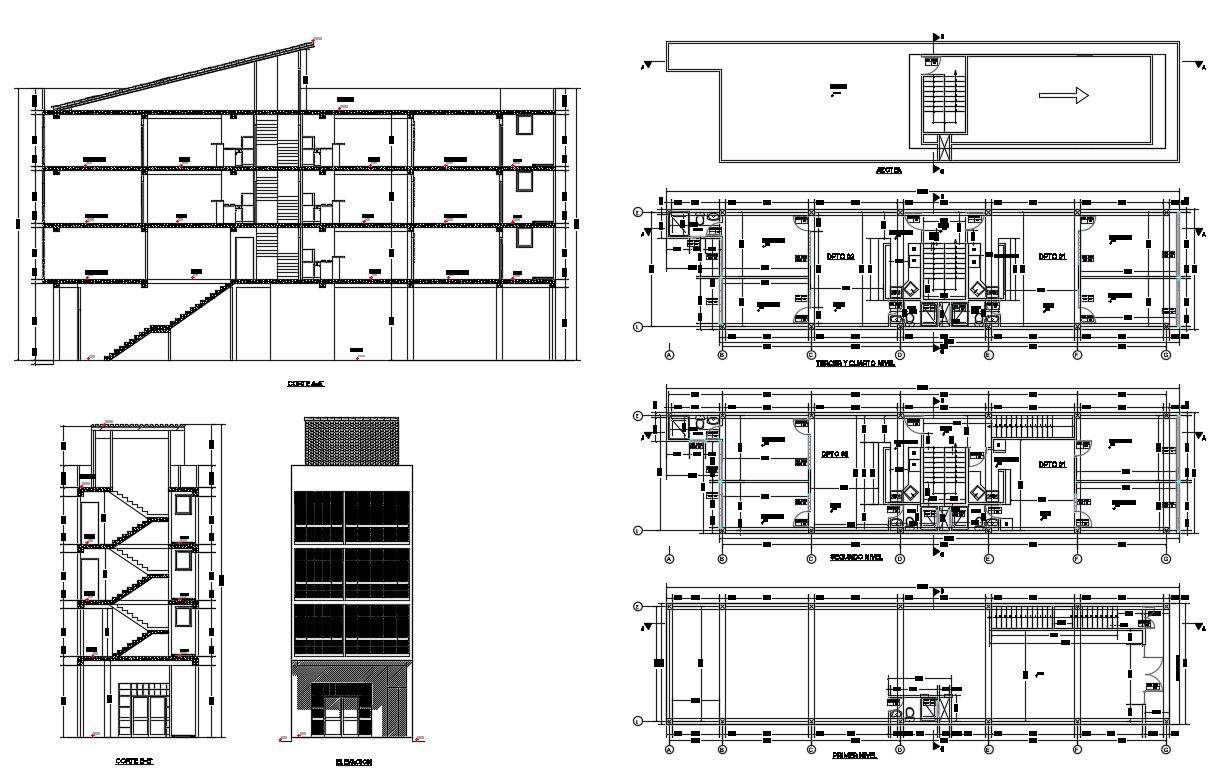Office Project AutoCAD File
Description
Office Project AutoCAD File; The architecture office project CAD drawing includes floor plan, section view and elevation design with dimension detail. download AutoCAD file of office project and collect the idea for your new office CAD drawing.
Uploaded by:

