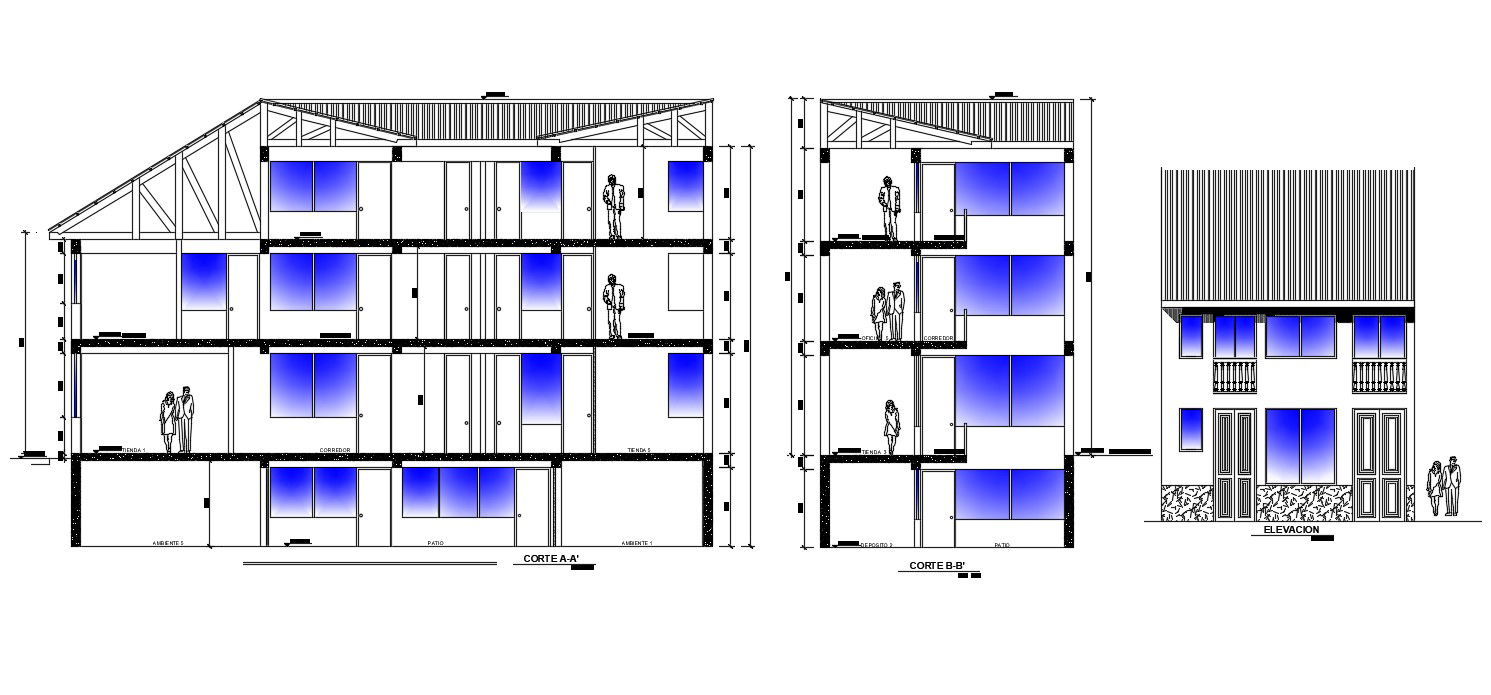Sectional Elevation Of A Building
Description
Sectional Elevation Of A Building DWG File; the architecture office building Section view and elevation design along with all dimension detail in AutoCAD software file. download office building project DWG file and learn this CAD drawing.
Uploaded by:

