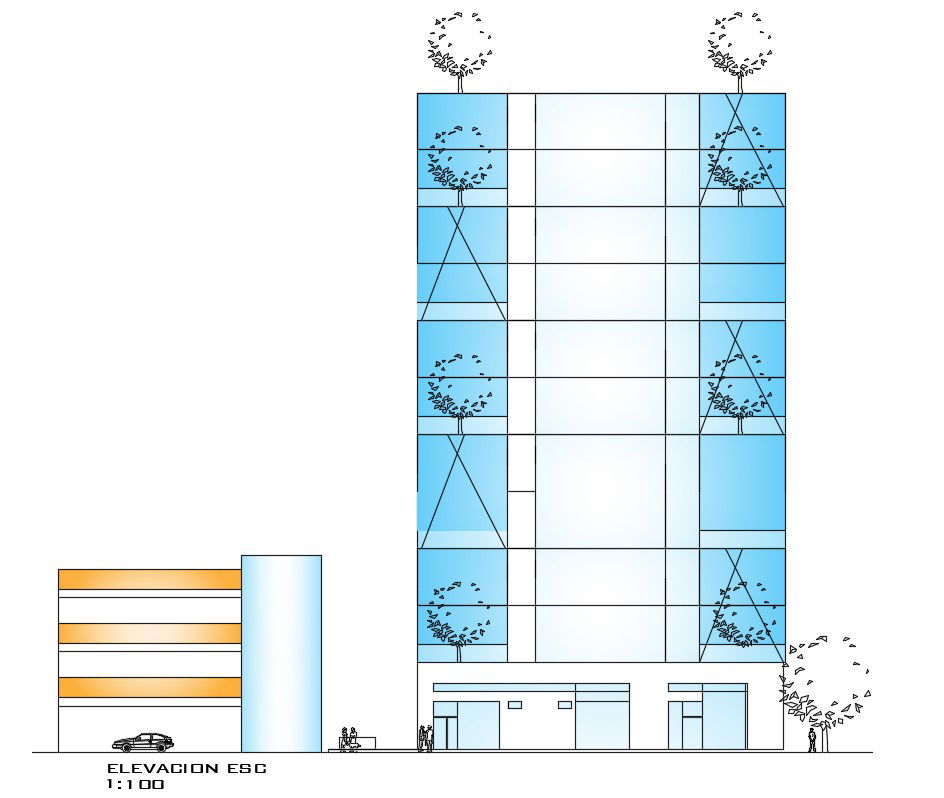Front Elevation Of Office Building AutoCAD File
Description
Front Elevation Of Office Building AutoCAD File; the architecture office building project CAD drawing includes front elevation design. download AutoCAD file of building elevation design with glass wall detail.
Uploaded by:

