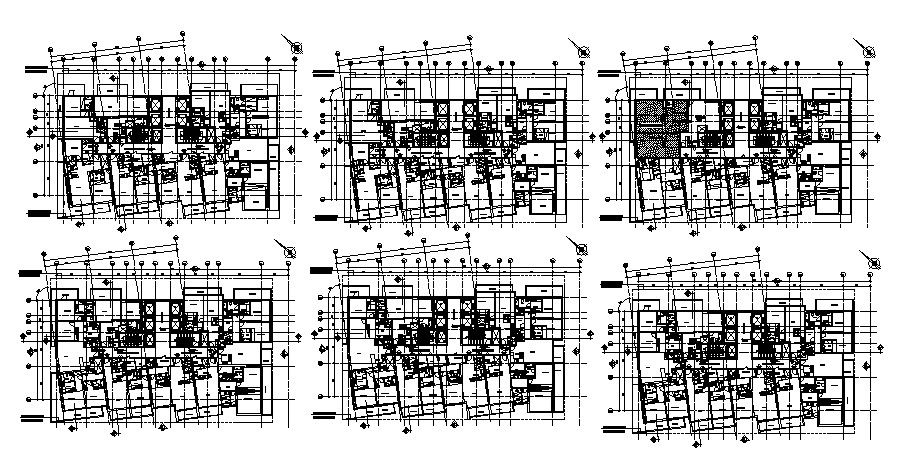Residence Design Plan
Description
Layout plan design of the residential house which shows floor level details of house along with room dimension details, lift elevators details, house room details, staircase details, corridor passage details, and other details.

Uploaded by:
akansha
ghatge
