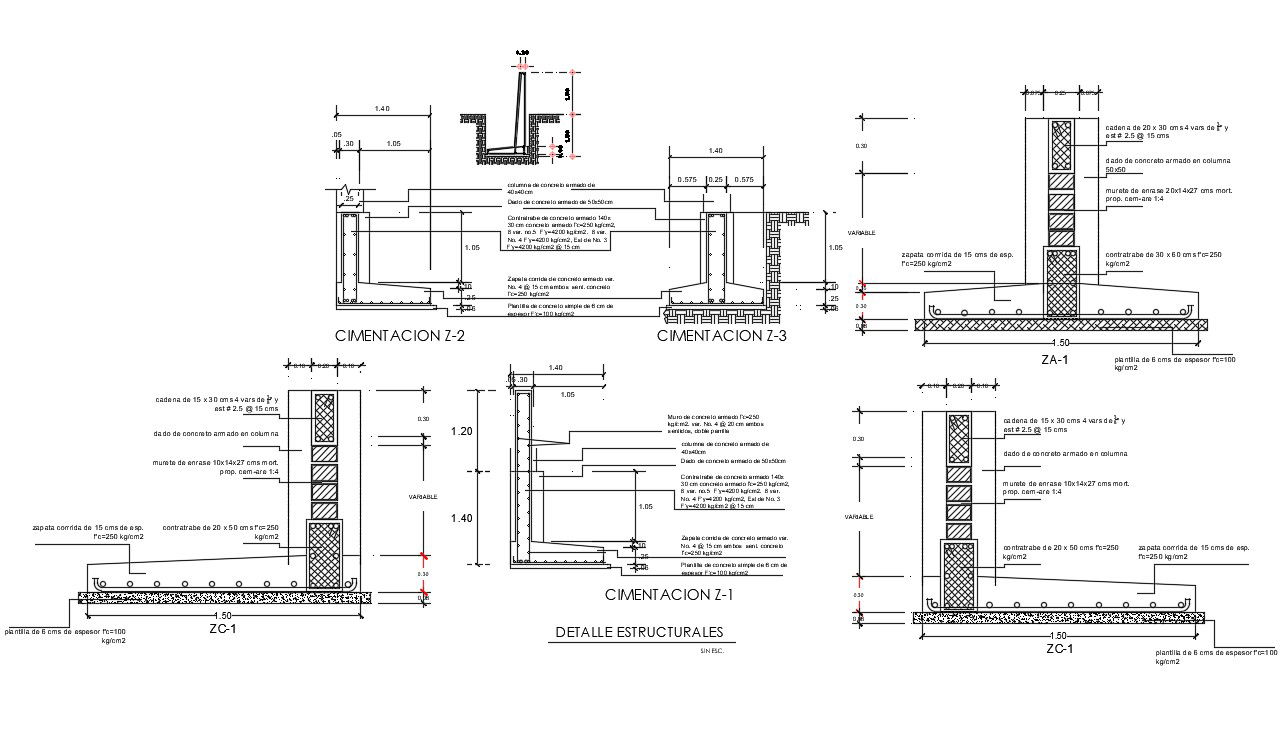Foundation Section AutoCAD File
Description
Foundation Section AutoCAD File; 2d CAD drawing of building foundation construction section includes pillar wall, reinforced concrete column, and countertop with necessary description detail. download DWG File of foundation section plan with structure details.
Uploaded by:

