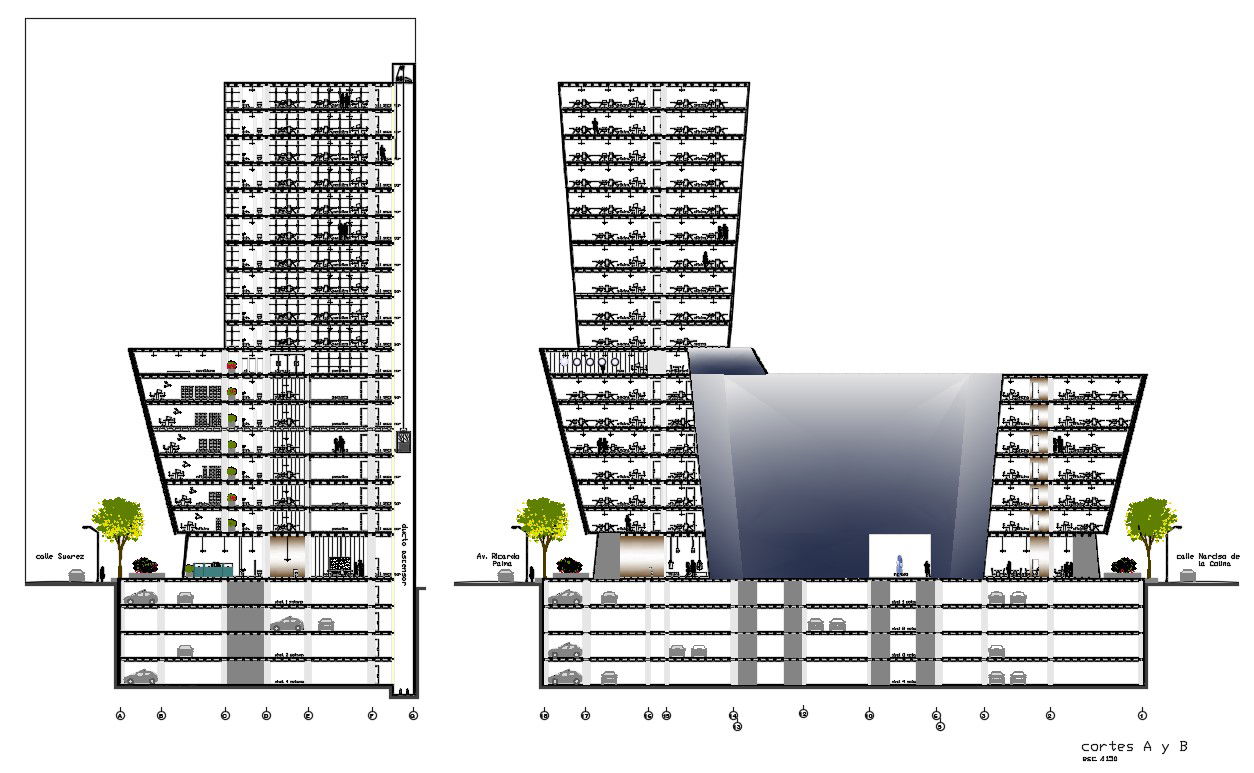Architecture Building Section AutoCAD File
Description
Architecture Building Section AutoCAD File; 2d CAD drawing of office building cross-section view with dimension detail and cross furniture detail. download architecture building section AutoCAD file with basement parking floor finishes detail.
Uploaded by:

