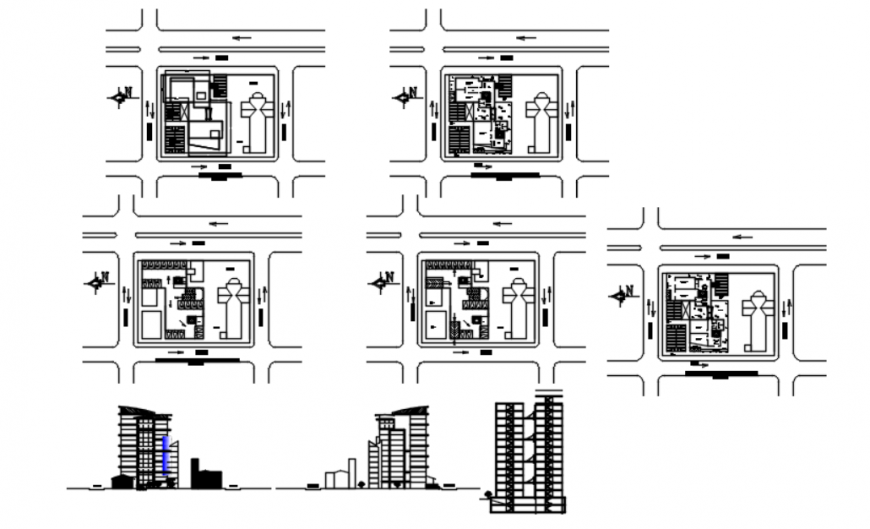Drawing of office tower unit AutoCAD file
Description
Drawing of office tower unit AutoCAD file which includes location plan, architectural plan of ground floor plan with details of office area, waiting room, services, wc, first floor plan with details of local commercial, auditorium, hall, services, wc, staircase, semi-basement plan with details of parking stair case etc and also includes elevation and section of the buildings.
Uploaded by:
Eiz
Luna

