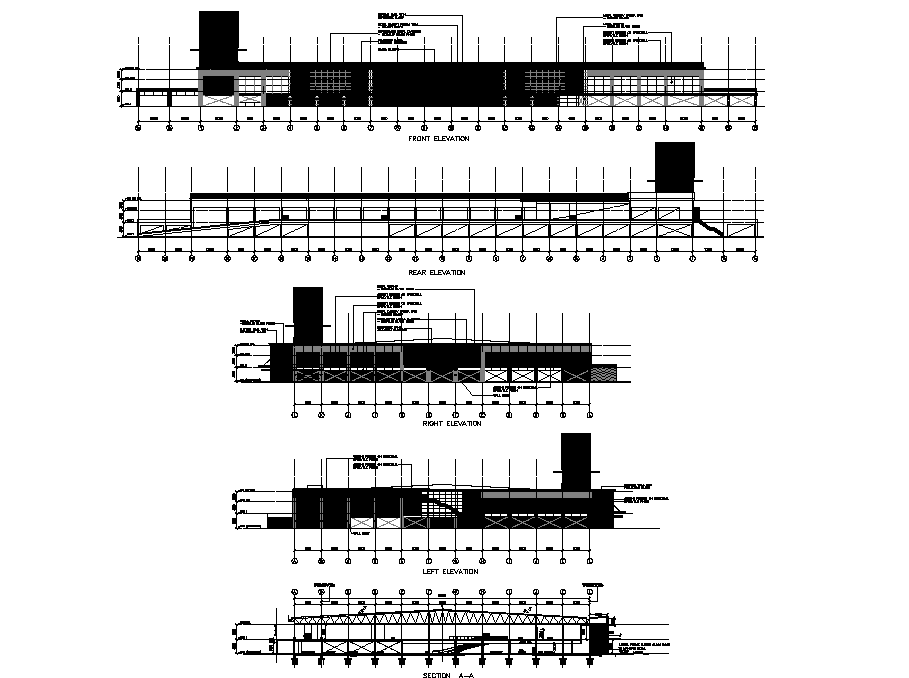Detail of elevation hyper market layout dwg file
Description
Detail of elevation hyper market layout dwg file, centre lien plan detail, diemnsion detail, front elevation detail, right side elevation detail, left elevation detail, back elevation detail, etc.
Uploaded by:
