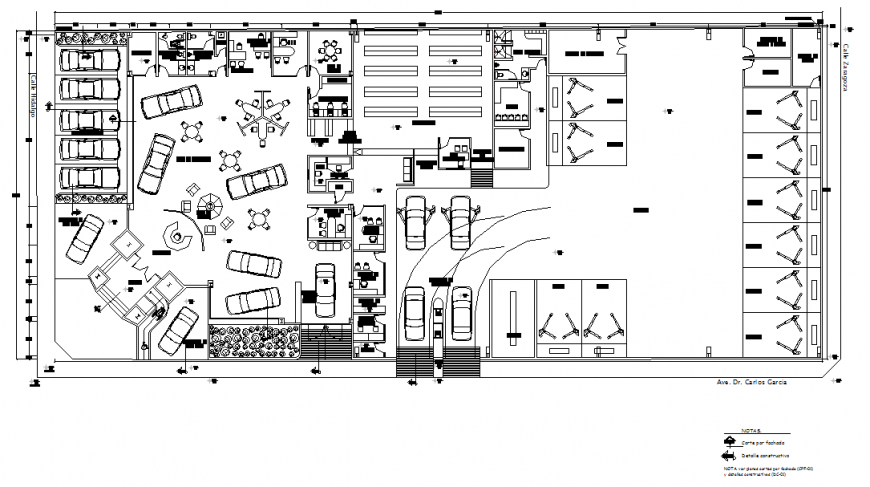Office and car parking dwg file
Description
Office and car parking dwg file. with dimension detail, car parking, naming detail, in-out way, wall section detail, area table detail, furniture, various floors and layout plan in autocad.
Uploaded by:
Eiz
Luna

