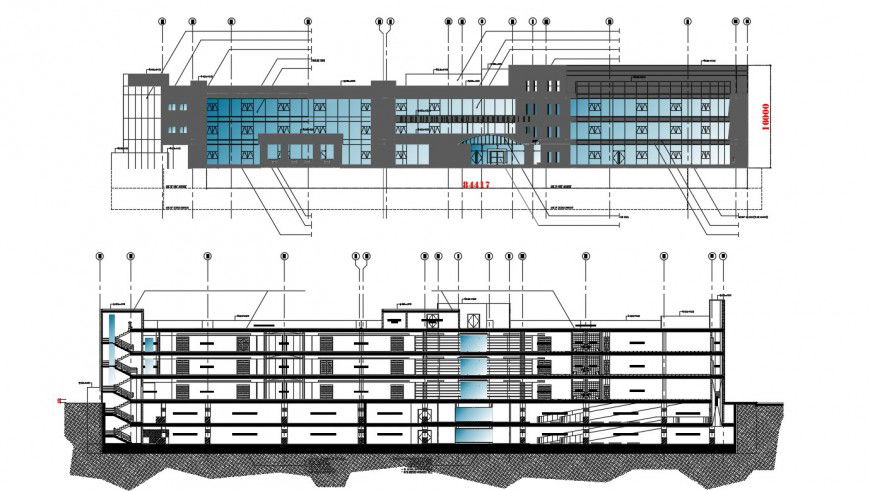2d cad plan of a commercial building in autocad
Description
2d cad plan of a commercial building in autocad which includes details of the parking area, driving way, lobby, hallway, elevator lobby, offices, toilets, roof deck, etc.
Uploaded by:
Eiz
Luna

