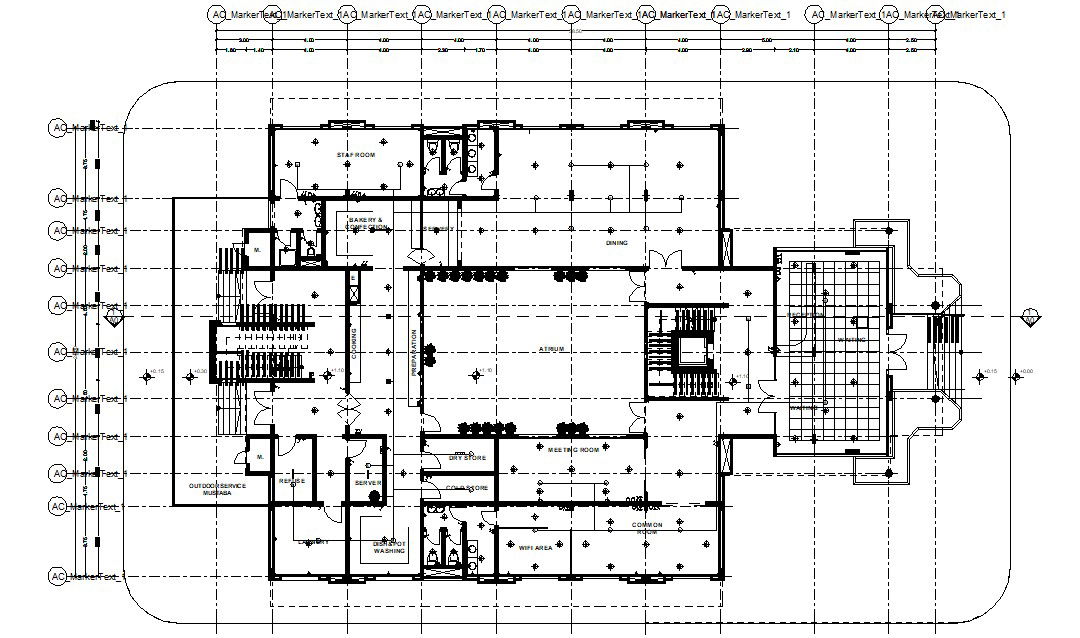Commercial Building Design Working Plan
Description
CAD drawing details of commercial building design that shows room details of the dining area, service room, bakery store, restaurant bar, staff room, sanitary toilet, and various other details download file for the detailed working plan.

Uploaded by:
akansha
ghatge

