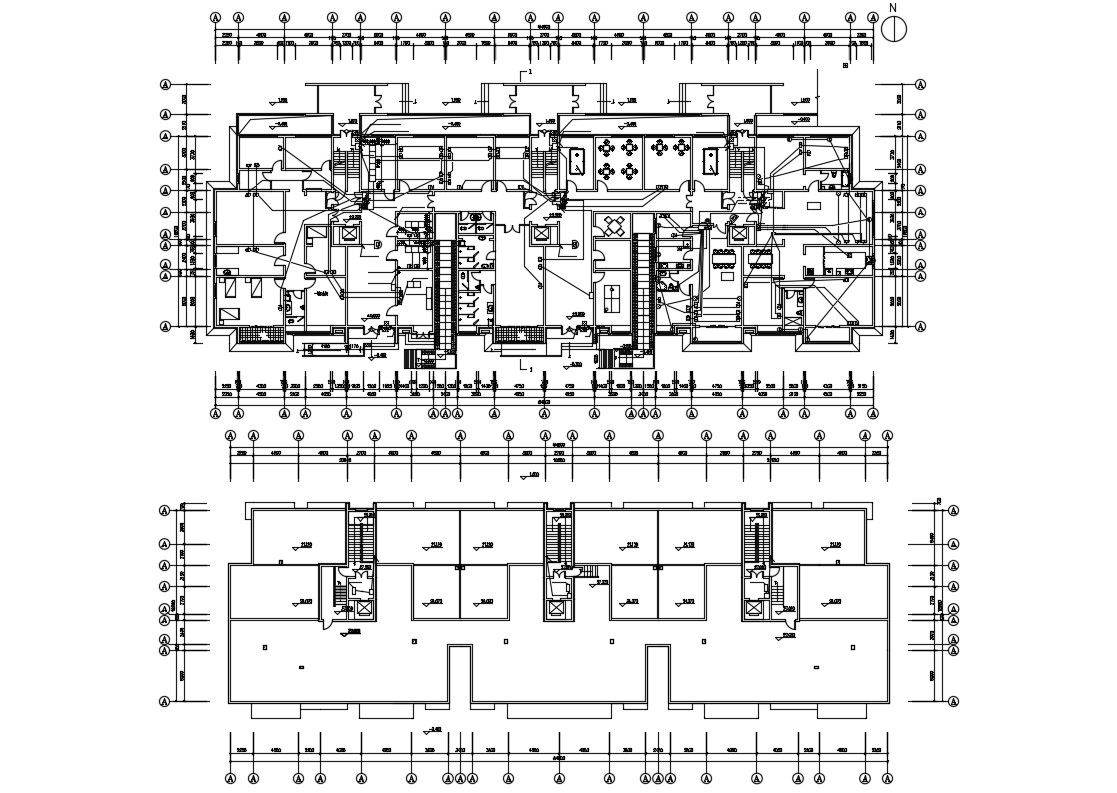Commerce Building Hub AutoCAD Drawing plan
Description
Commerce building design plan which shows building dimension working set, centerline, building room, cabins, room dimensions, floor level staircase, and various building amenities detailing download AutoCAD drawing.

Uploaded by:
akansha
ghatge
