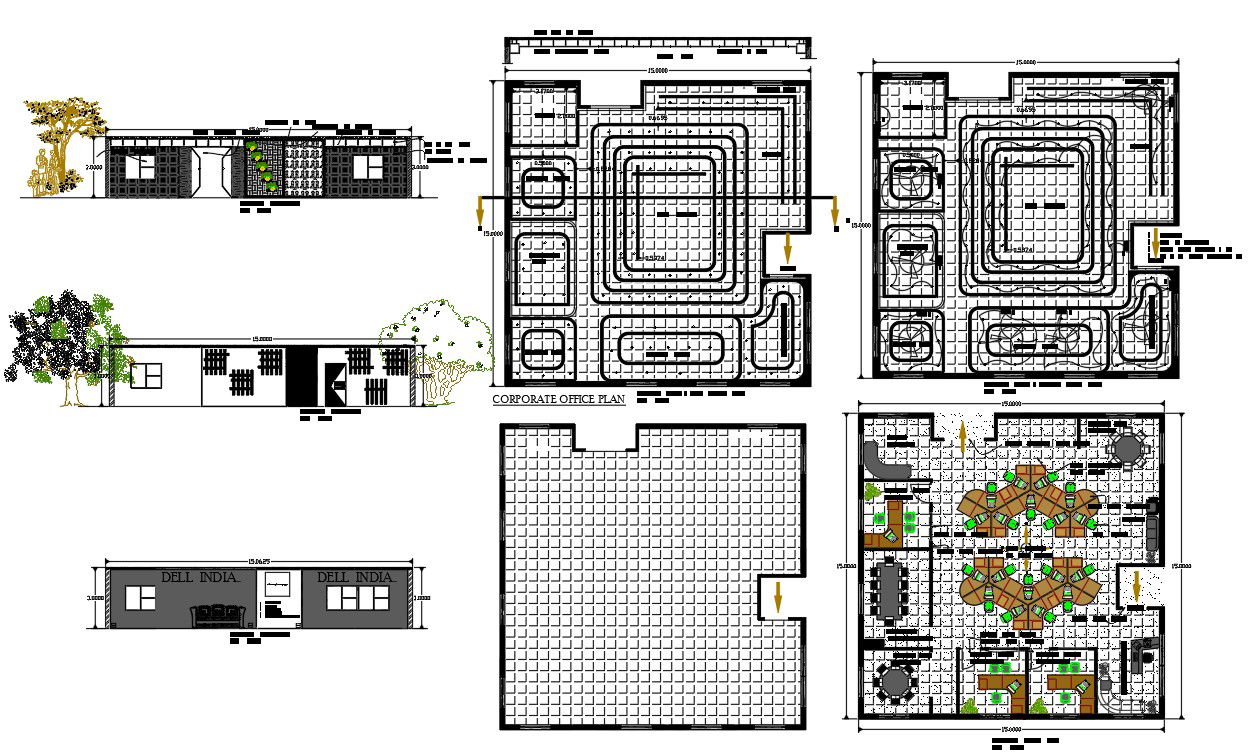Corporate Office Plan And Elevation With DWG File
Description
Corporate Office Plan And Elevation With DWG File.This Shows Corporate Office Electric Layout Plan,Executive Office, Double Panel Led Glass Door.Thick Plywood.corporate office with download file,
Uploaded by:
helly
panchal
