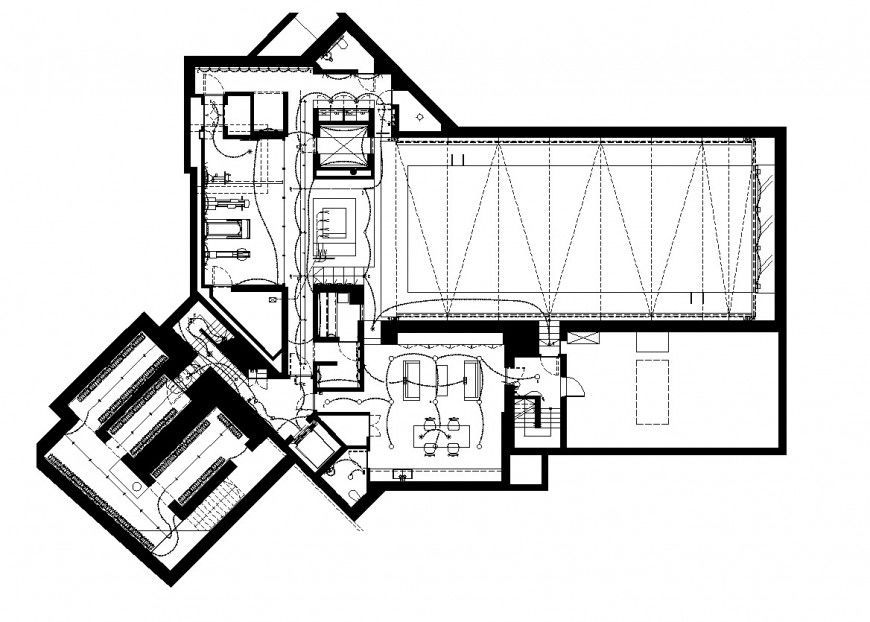Electrical small office plan autocad file
Description
Electrical small office plan autocad file, hidden lien detail, thickness detail, brick wall detail, flooring detail, furniture detail in door and window detail, stair detail, top elevation detail, not to scale detail, electrical wire detail, etc.
Uploaded by:
Eiz
Luna
