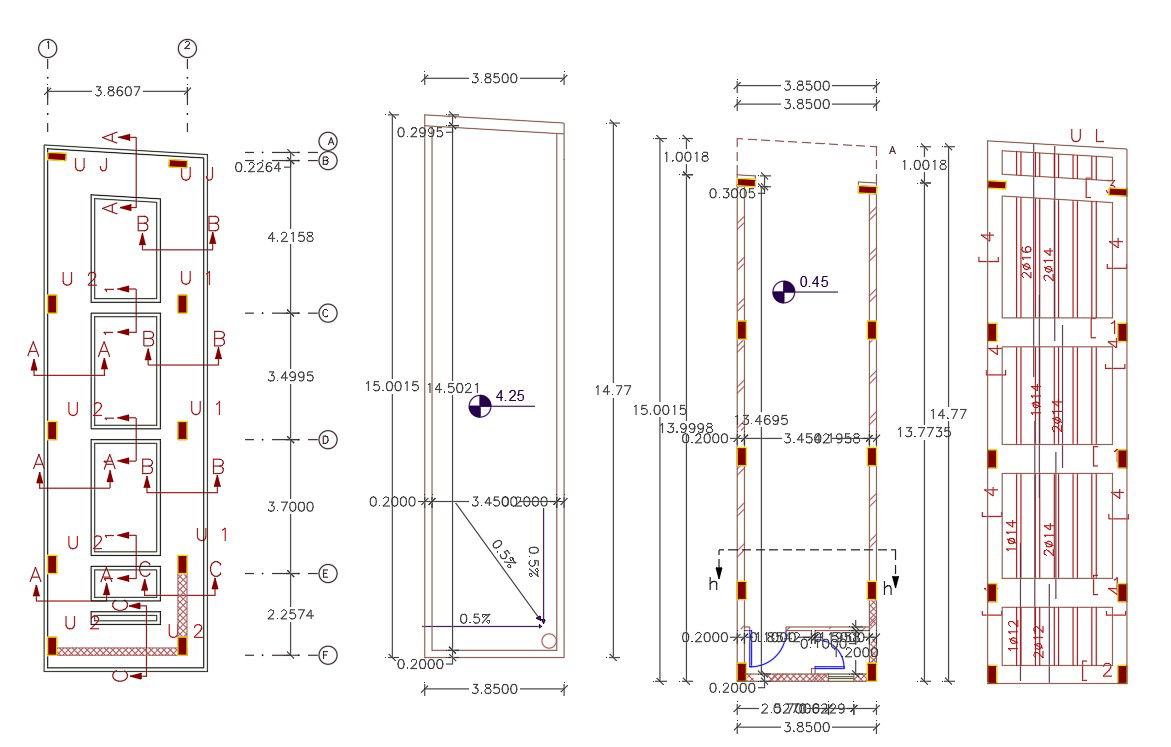Commercial Shop Working Plan Design DWG File
Description
this is a commercial shop plan design that includes foundation plan, excavation detail, column footing, and slab bar structure design with margin dimension detail in meter format. download commercial single shop plan DWG file.
Uploaded by:

