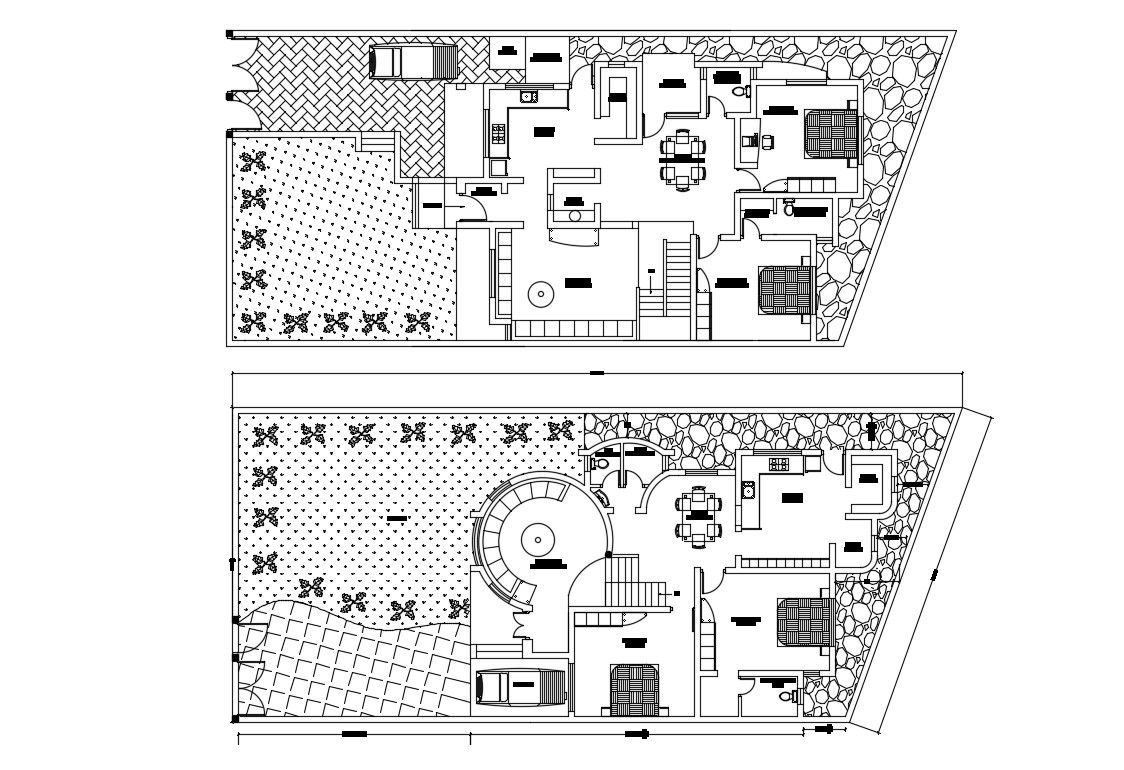2 Bedroom House Plan East Facing
Description
2 Bedroom House Plan East Facing DWG File; the architecture 2 BHK house plans with 2 different option CAD drawing includes all furniture detail that can be used for furniture space planning project
Uploaded by:
