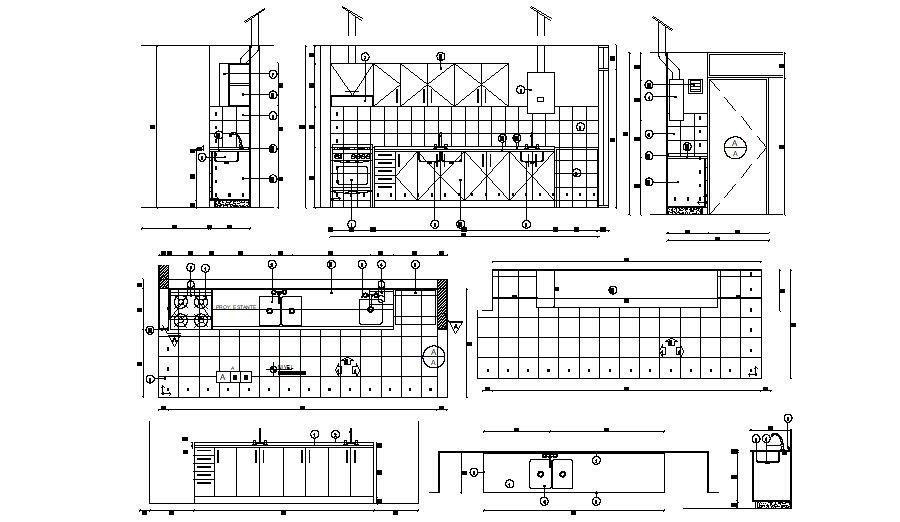Modern Kitchen Plan
Description
2d drawing details of kitchen plan and elevation detailed drawing which shows kitchen furniture and automation blocks details of cabinet and shelves, kitchen sink details, gas-stove, and other unit6s details.

Uploaded by:
akansha
ghatge
