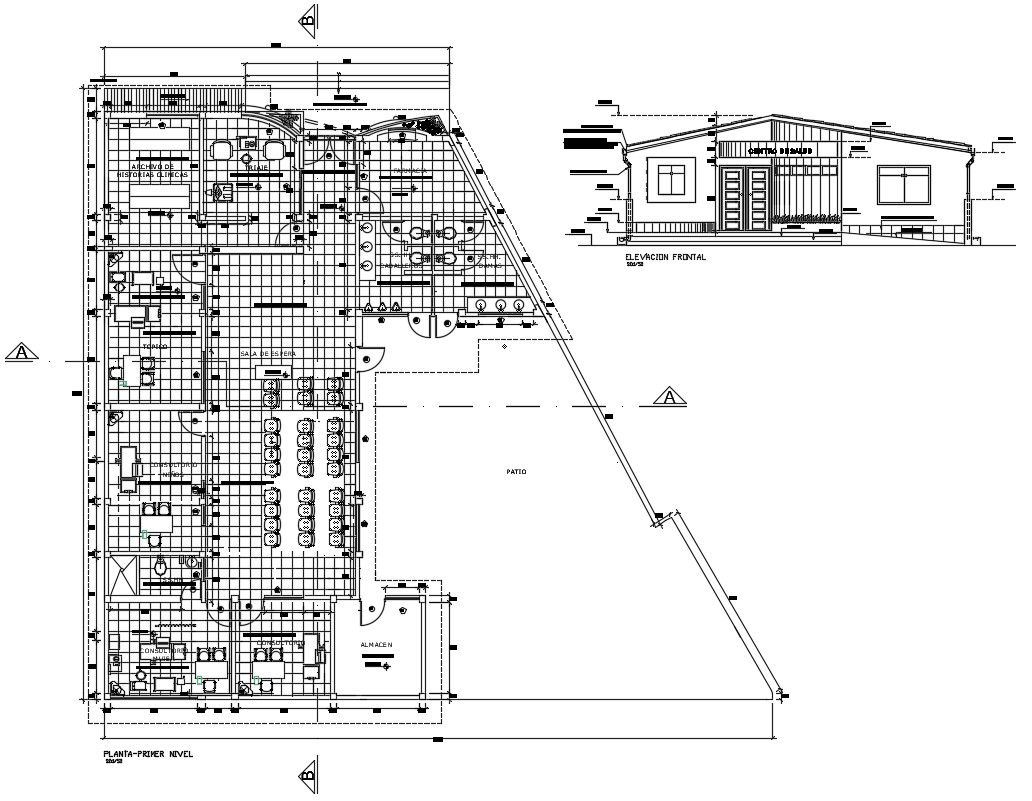Health Center Floor Plan DWG File
Description
Health Center Floor Plan DWG File; the health center architecture project CAD drawing includes floor plan with furniture detail and dimension detail. download AutoCAD file and get more detail about elevation design.
Uploaded by:
