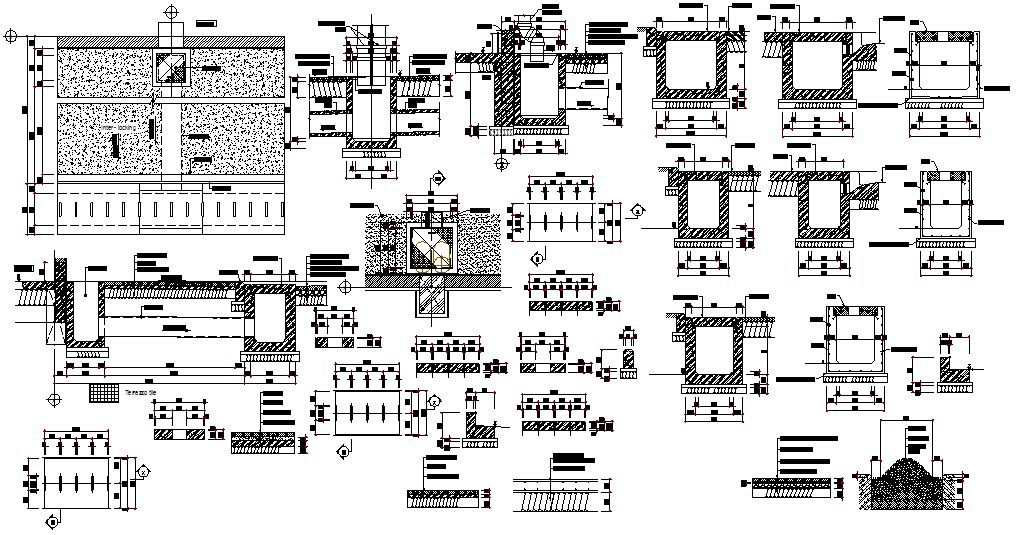Box Culvert Design with Detailed CAD Layout in AutoCAD DWG File
Description
Detail drawing of box culvert construction details of bridge pavement which shows bridge box culver retaining wall structural details along with dimension details and construction work detailing.

Uploaded by:
akansha
ghatge

