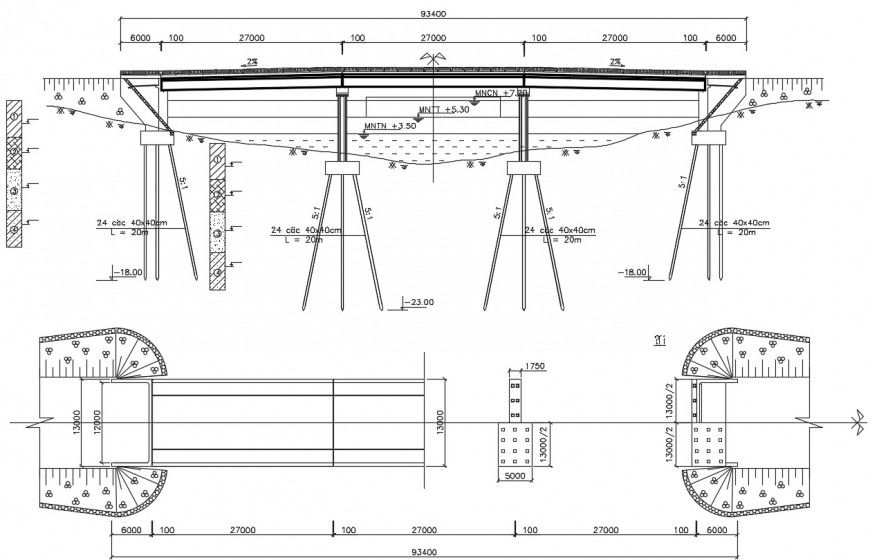Design steel beam bridge autocad software
Description
Design steel beam bridge autocad software detailed with basic strture plan all four elevation drawing with connected bridge panel with scale line and four dimension and other concrete scale dimension shown in drawing.
Uploaded by:
Eiz
Luna

