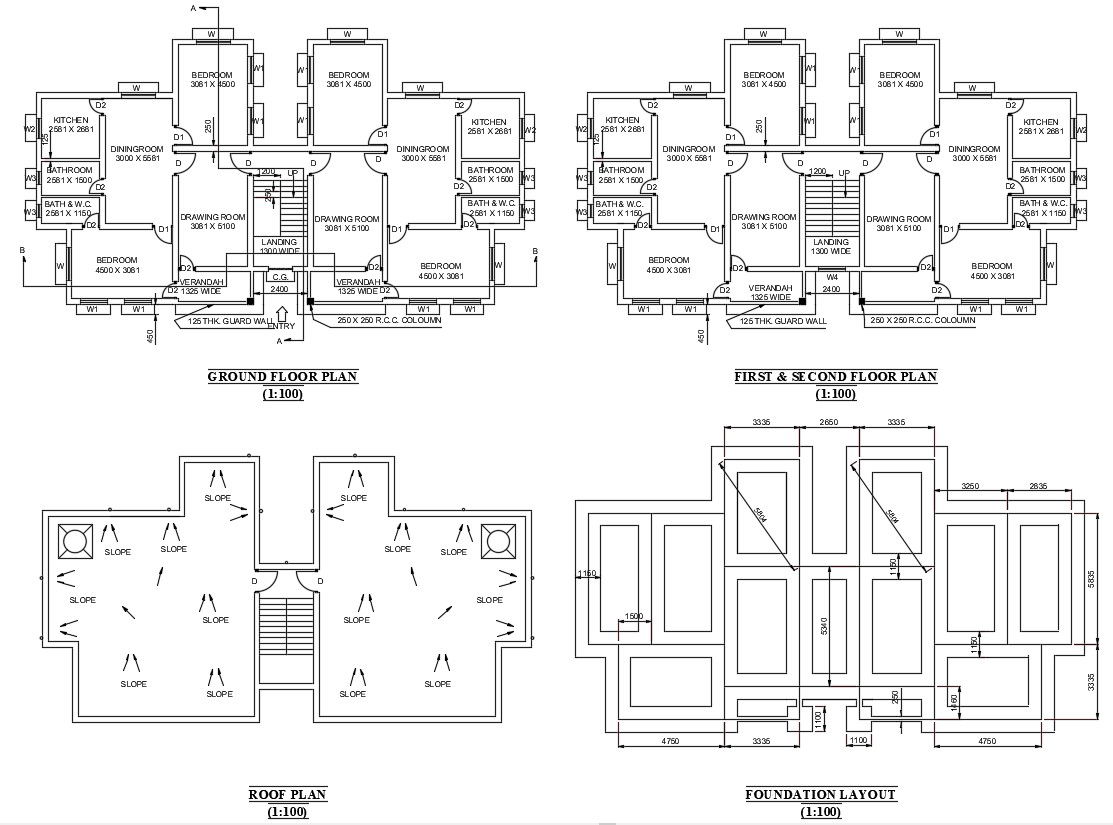2 BHK Apartment Floor Plan CAD File
Description
2 BHK Apartment Floor Plan CAD File; the residential building has only two clusters of 2 bhk flat. apartment has a drawing room with a balcony, kitchen, dining 2 bedrooms, 2 toilets. every unit has fully ventilated. also, include RWP drawing and basic foundation layout .
Uploaded by:
Rashmi
Solanki
