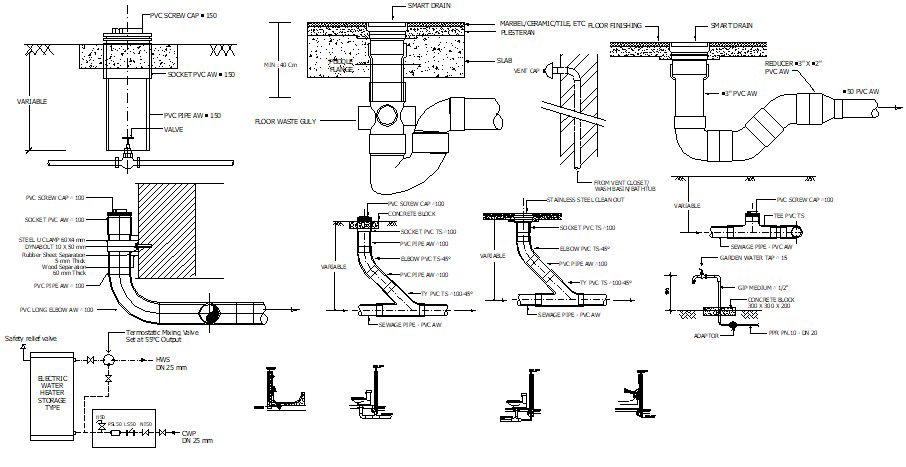Drainage System Design
Description
Download CAD drawing details of sanitary sewage drainage design along with drain pipe details, pipe joints and fixture sdteials, water closet drainage gutter details, and other sanitary unit details.
File Type:
DWG
File Size:
300 KB
Category::
Dwg Cad Blocks
Sub Category::
Sanitary CAD Blocks And Model
type:
Gold

Uploaded by:
akansha
ghatge

