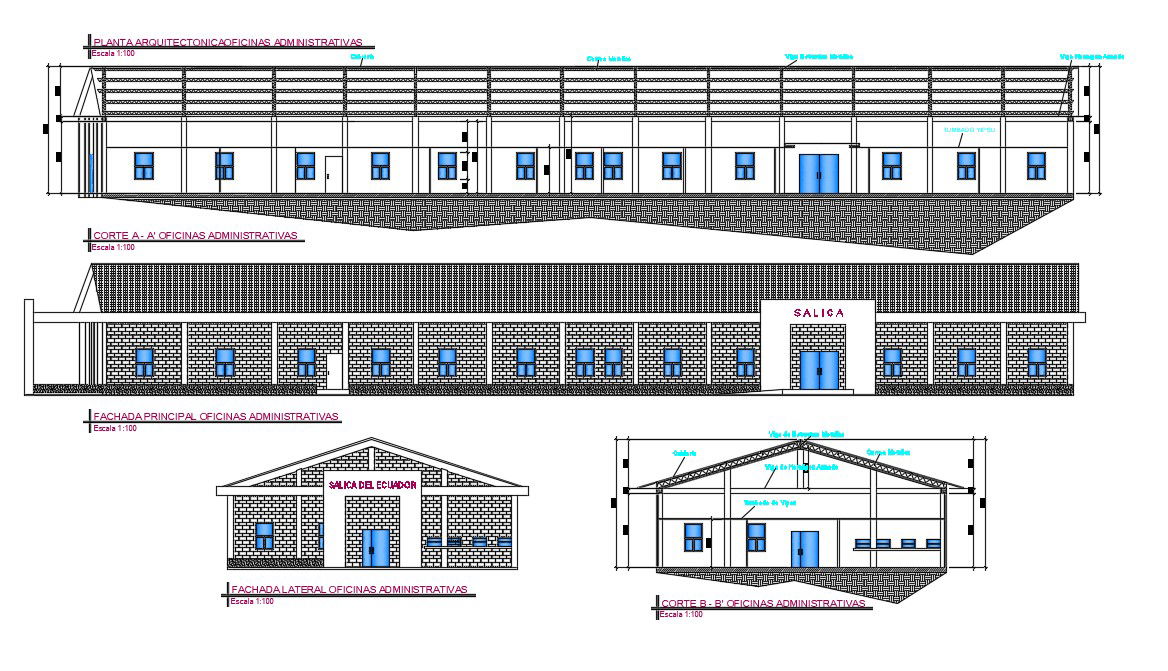Factory Building Elevation CAD Drawing
Description
Factory Building Elevation CAD Drawing; find here 2d CAD drawing of Factory Building all side elevation design shows bricks wall, clay roof tiles and glass door, and window design. download DWG file of the factory building project.
Uploaded by:
