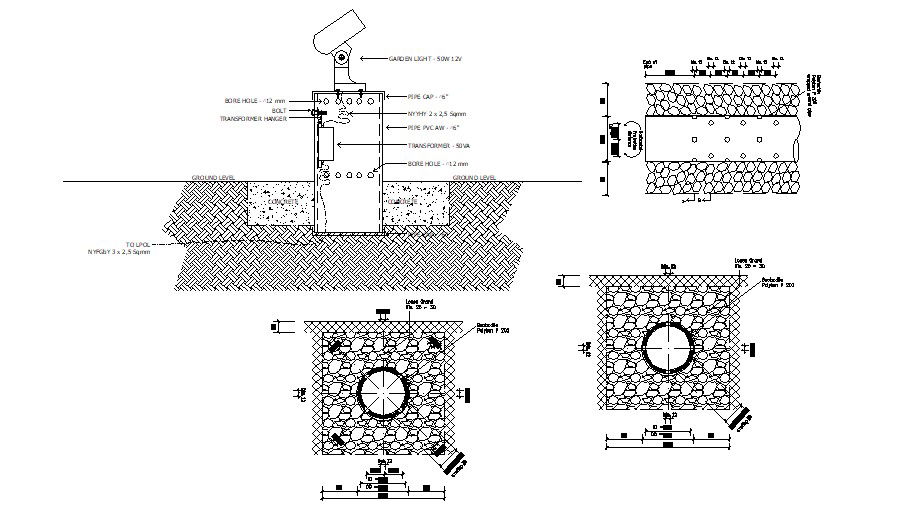Installing Garden Lights CAD Drawing
Description
Garden ground light installation detaiuled drawing which shows elevation and plans details along with pipe cap details, transformer hangar details, and other unit details.
File Type:
DWG
File Size:
267 KB
Category::
Electrical
Sub Category::
Electrical Automation Systems
type:
Gold

Uploaded by:
akansha
ghatge

