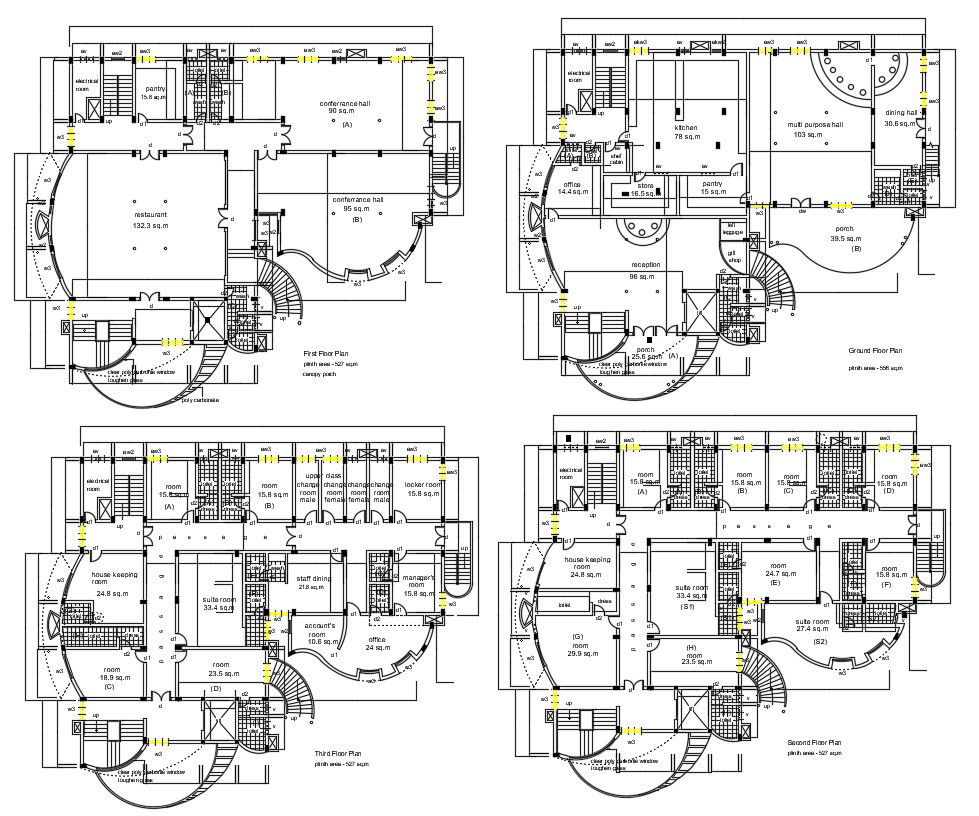Hotel Building Plans And Designs CAD File
Description
Hotel Building Plans And Designs CAD File ; the architecture plan of hotel with ground floor and 1,2,3, floor detail with services ,main large entry ,waiting ,reception,admin offices multipurpose hall dining area ,kitchen conference rooms restaurant,pantry,housekeeping ,rooms and suit rooms download.
Uploaded by:
Rashmi
Solanki
