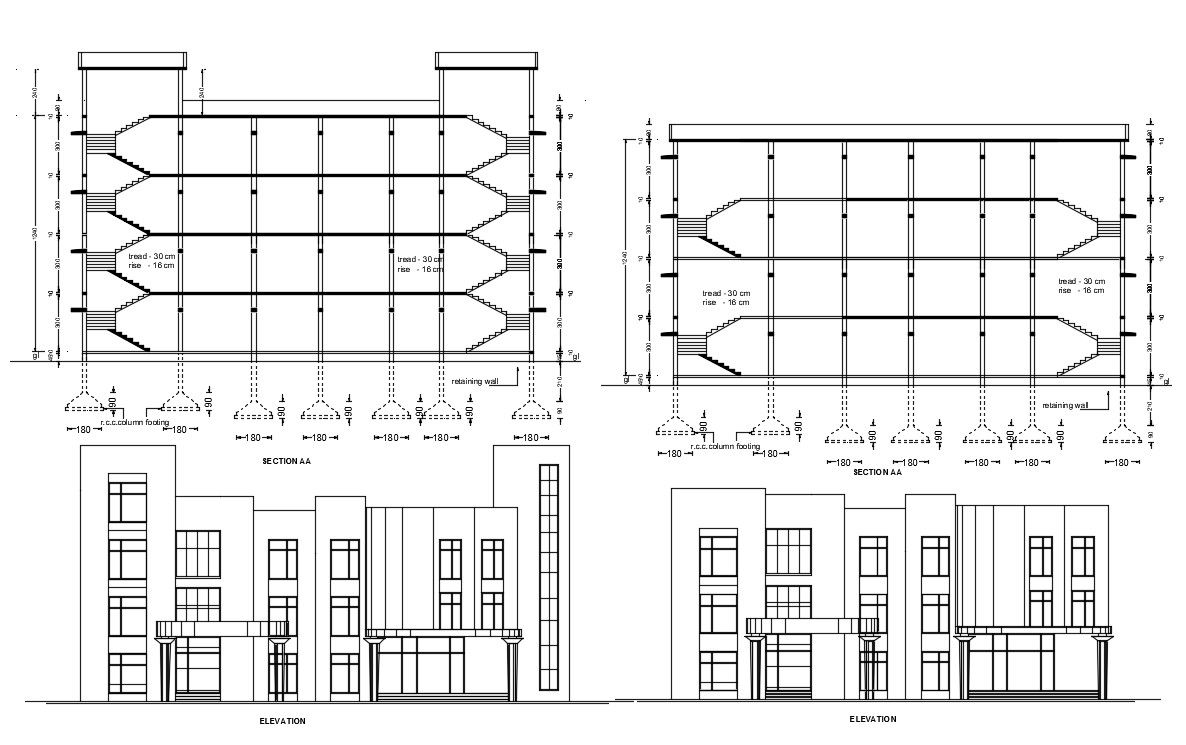Modern Commercial Building Elevation CAD Free download
Description
Modern Commercial Building Elevation CAD Free download ; the drawing of commercial building with 2 section, elevation, some basic foundation detail ,and floor height demarcation.
Uploaded by:
Rashmi
Solanki
