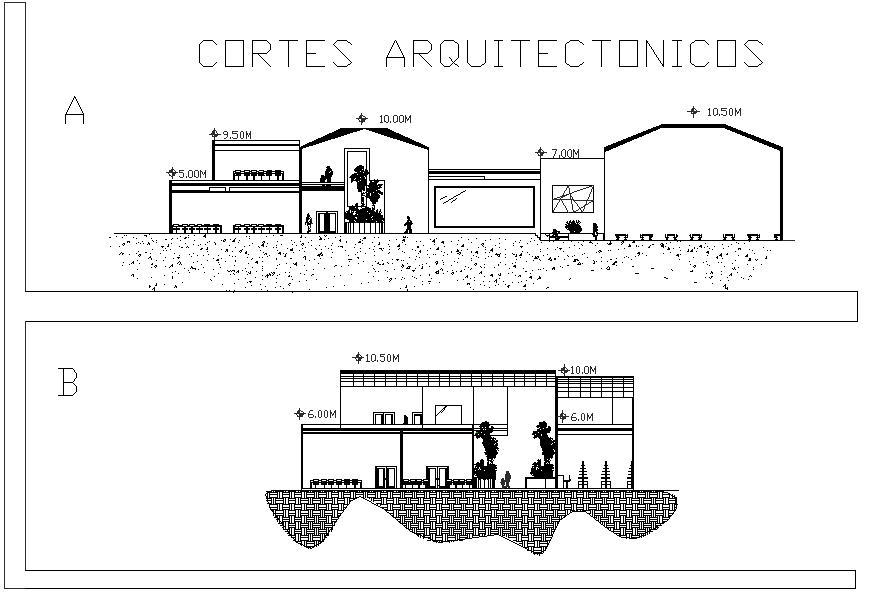Section library plan detail dwg file
Description
Section library plan detail dwg file, section A-A’ detail, section B-B’ detail, dimension detail, furniture detail with door and window detail, landscaping detail with tree and plant detail, etc.
Uploaded by:
