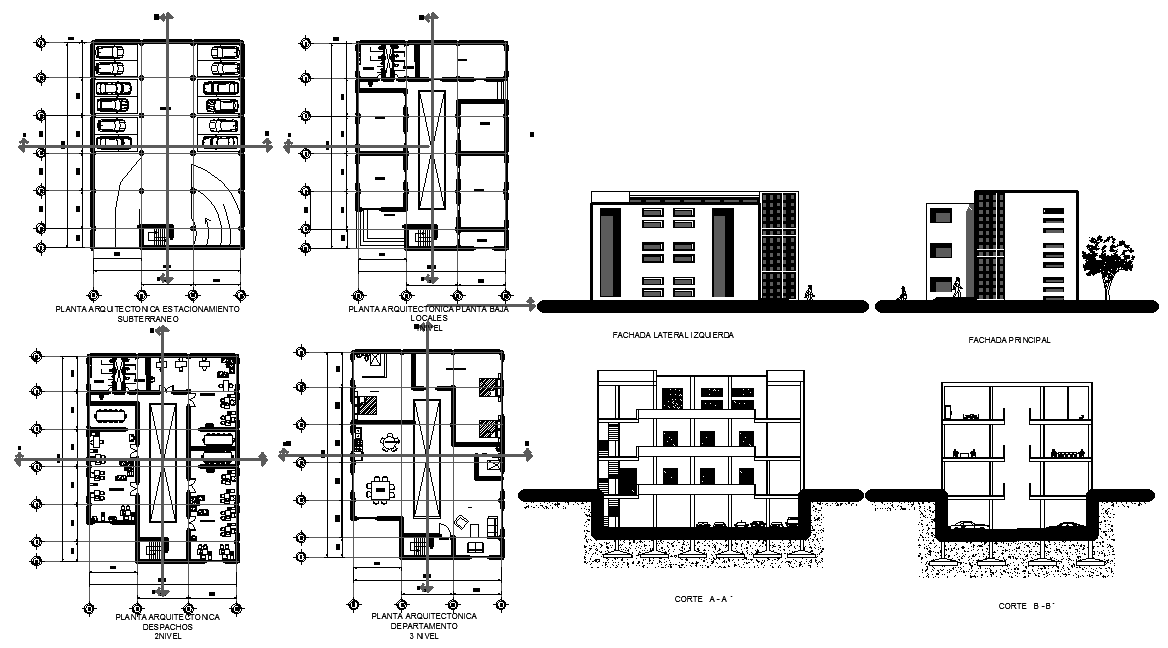Stores, Offices, Apartments, Parking--4storeys.
Description
Stores, Offices, Apartment, Parking--4 storeys, architecture layout with detailing, section plan, structure plan, constructional plan, detailed sectional elevation of individual floor.
Uploaded by:

