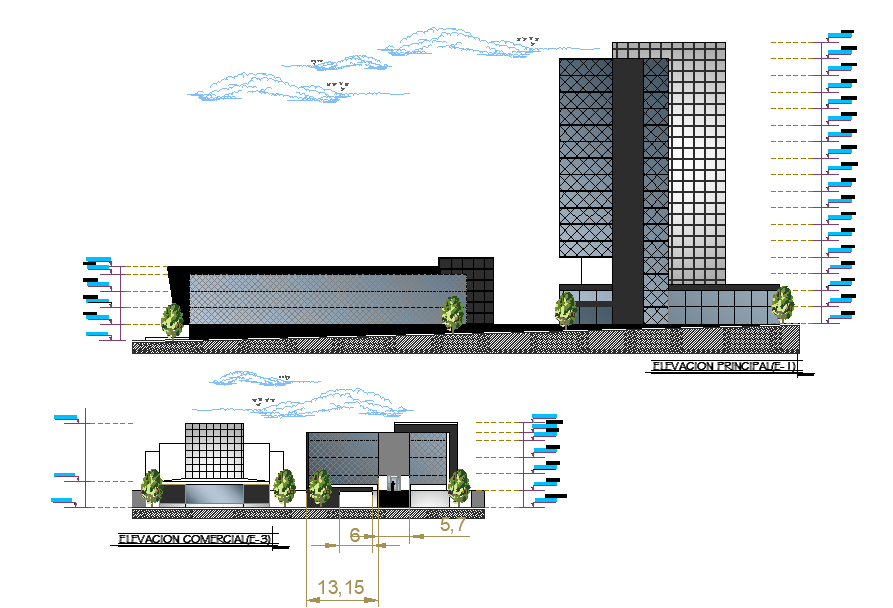Detail of civic center elevation plan dwg file
Description
Detail of civic center elevation plan dwg file, leveling detail, diemnsion detail, rigth elevation detail, landsceping detail in tree and plant detail, back elevation detail, etc.
Uploaded by:
