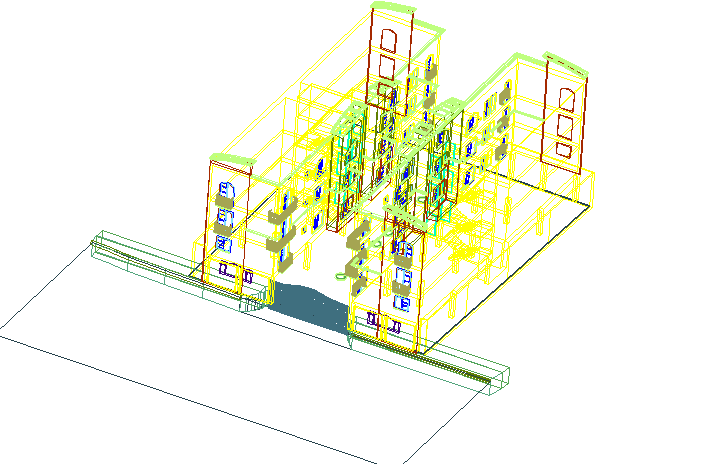3D view of a commercial building
Description
Here is an autocad dwg file for the 3D view of a commercial building. A commercial building is a building that is used for commercial use. Types can include office buildings, warehouses, or retail
Uploaded by:
viddhi
chajjed
