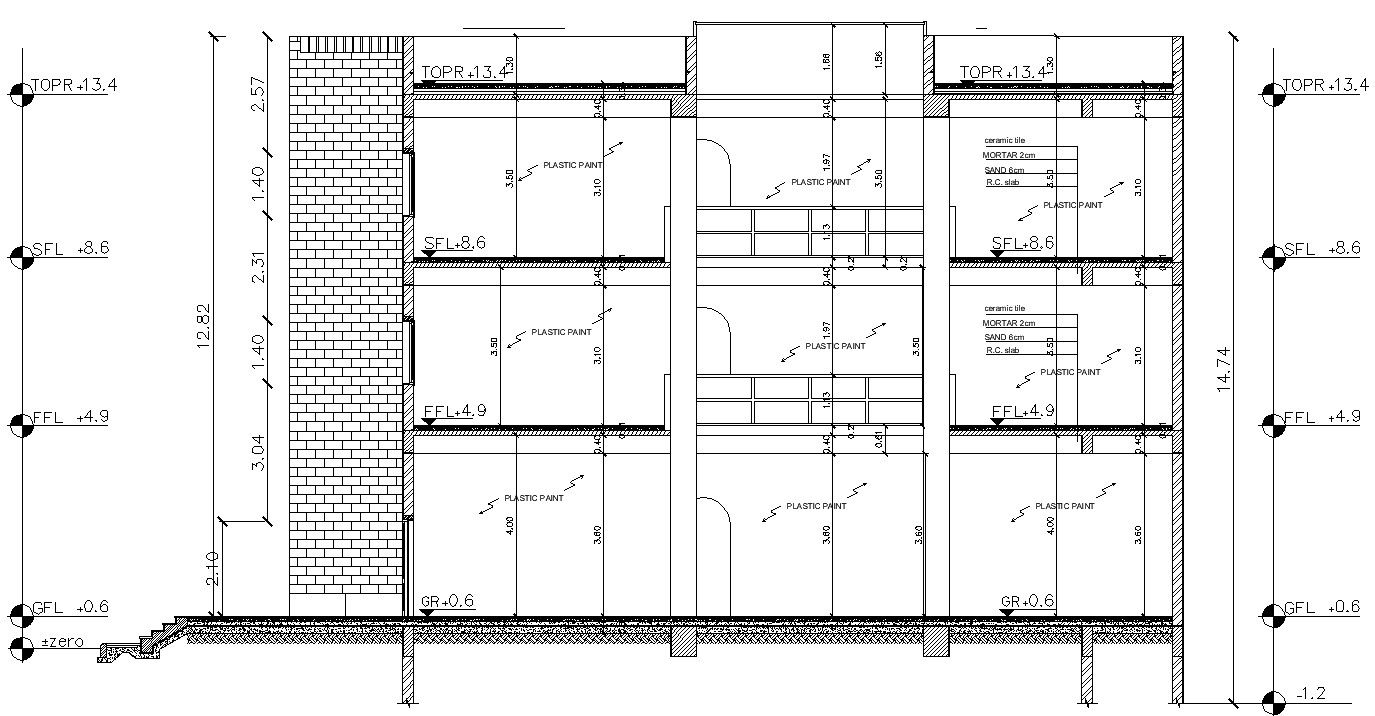AutoCAD Building Section Drawing DWG File
Description
The AutoCAD building section drawing which shows RCC slab, concrete flooring, gallery, burnt brick wall, and section wall with dimension detail. download building section drawing AutoCAD file.
Uploaded by:

