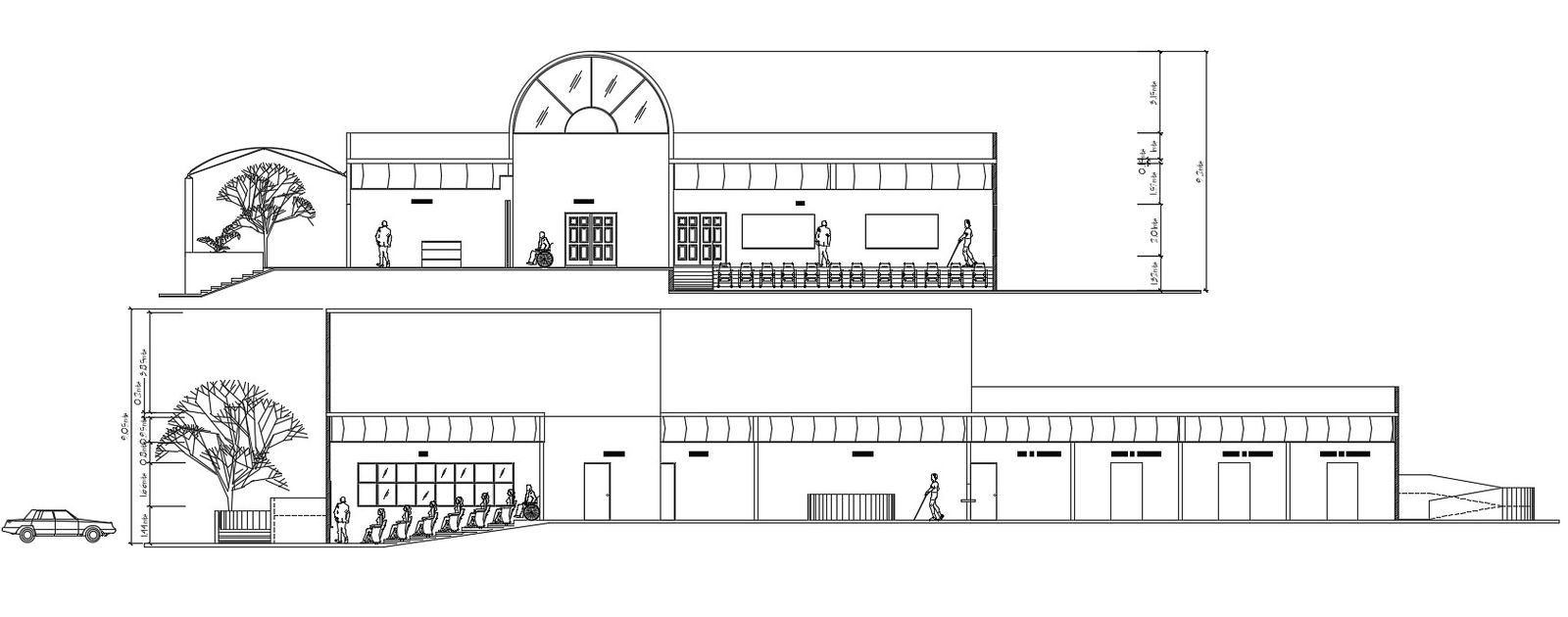Building Section Drawing AutoCAD File Free
Description
Building Section Drawing AutoCAD File Free; detail of commercial building section includes a public area, small theater, ceiling detail, ramp elevation and much more detail CAD file free.
Uploaded by:
Rashmi
Solanki

