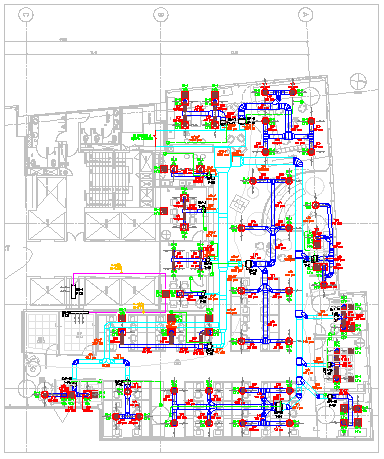Office Layout
Description
This file is goggle office layout.Plan, furniture layout and mentioned duct layout available in this file.

Uploaded by:
Niraj
yadav

