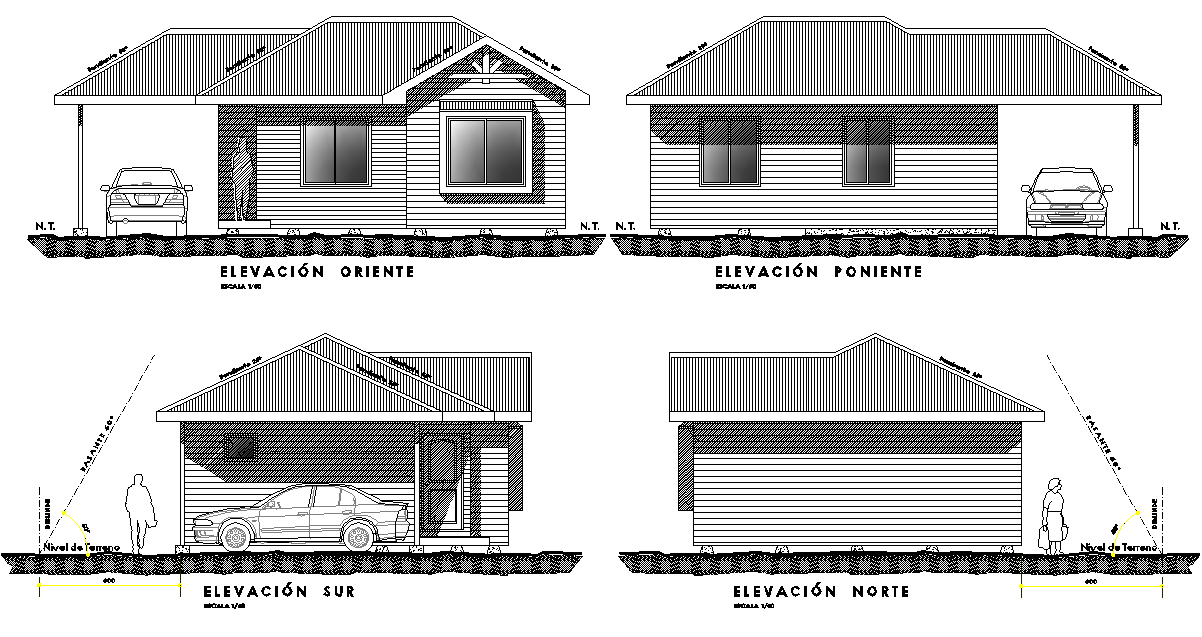Elevation cabinet 55mt2 detail dwg file
Description
Elevation cabinet 55mt2 detail dwg file, front elevation detail, right elevation detail, left elevation detail, back elevation detail, naming detail, diemsnin detail, car parking detail, etc.
Uploaded by:
