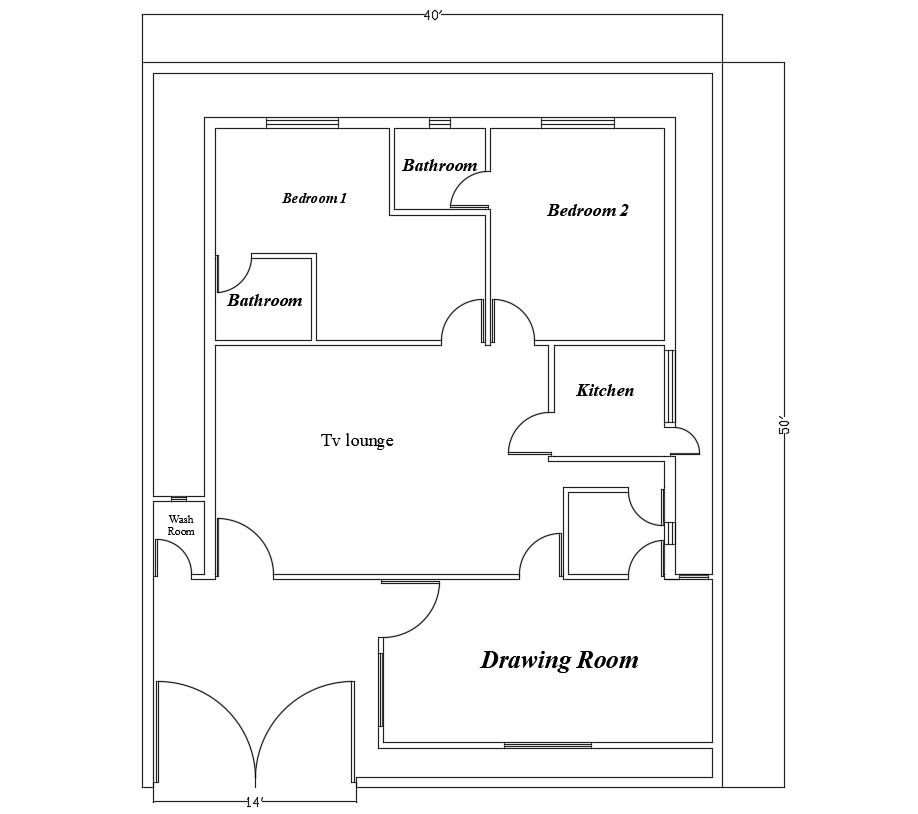Simple House Design CAD Free Download
Description
Simple House Design CAD Free Download ; 40'x50' 2 BHK ground floor residential floor plan detail with drawing room ,lounge-dining ,kitchen ,store, 2 bedroom with attached toilet ,outer side common toilet,
Uploaded by:
Rashmi
Solanki
