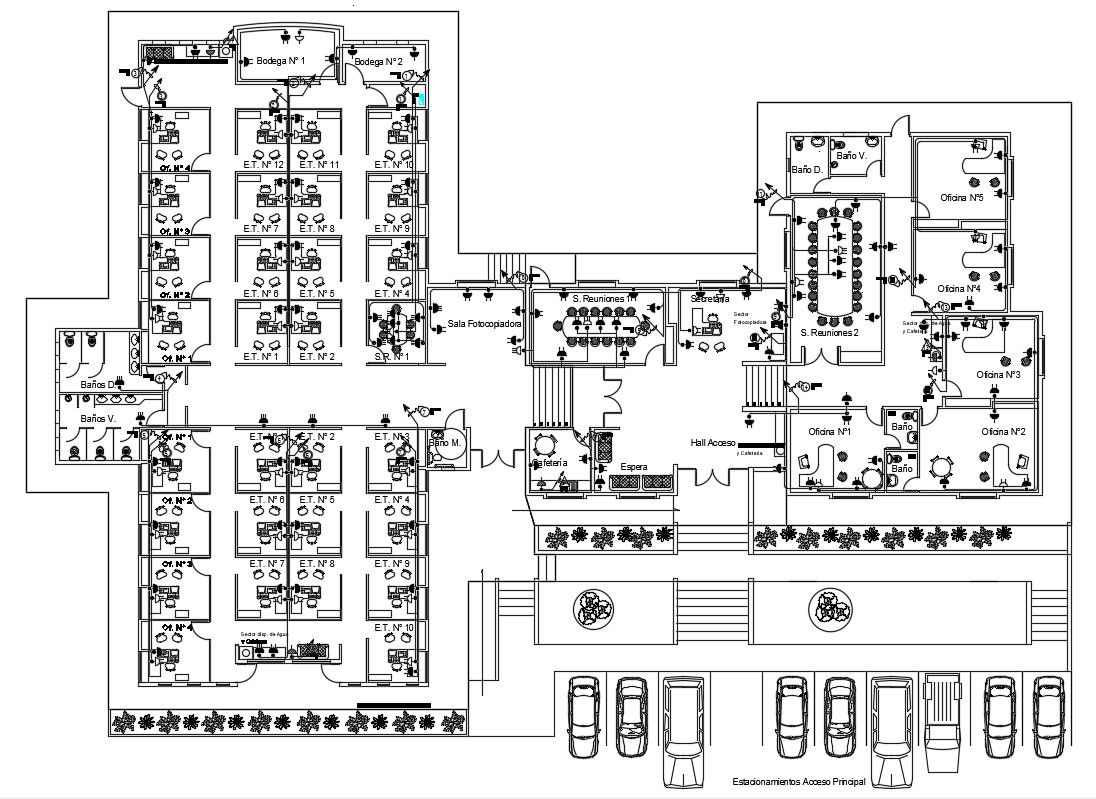Corporate Office Floor Plan AutoCAD File
Description
Corporate Office Floor Plan AutoCAD File; the architecture corporate office floor plan with furniture detail includes office cabin with work station, meeting room, toilet, and car parking. download the office floor plan DWG file and use this CAD drawing for your future office project reference.
Uploaded by:

