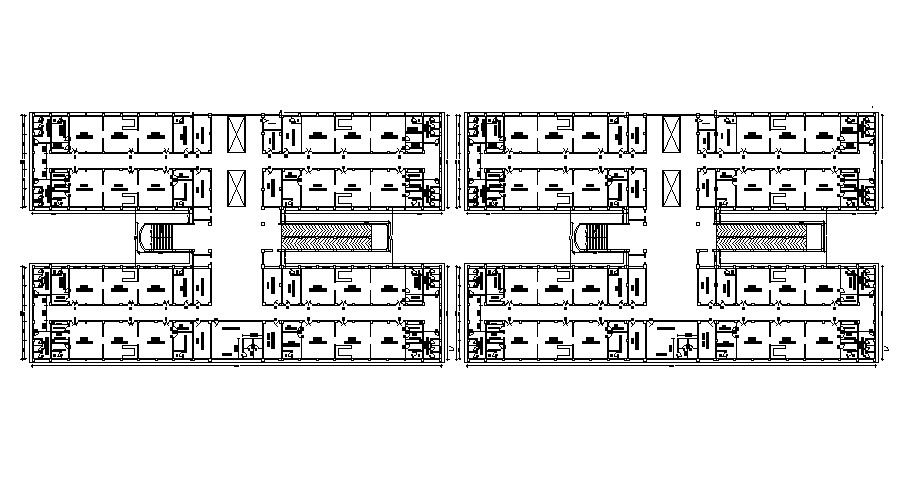College Building Design AutoCAD File
Description
Layout plan design of college building design which shows college rooms details, laboratory details, office room details, staircase, lobby area, sanitary washroom, and other unit details download CAD file.

Uploaded by:
akansha
ghatge

