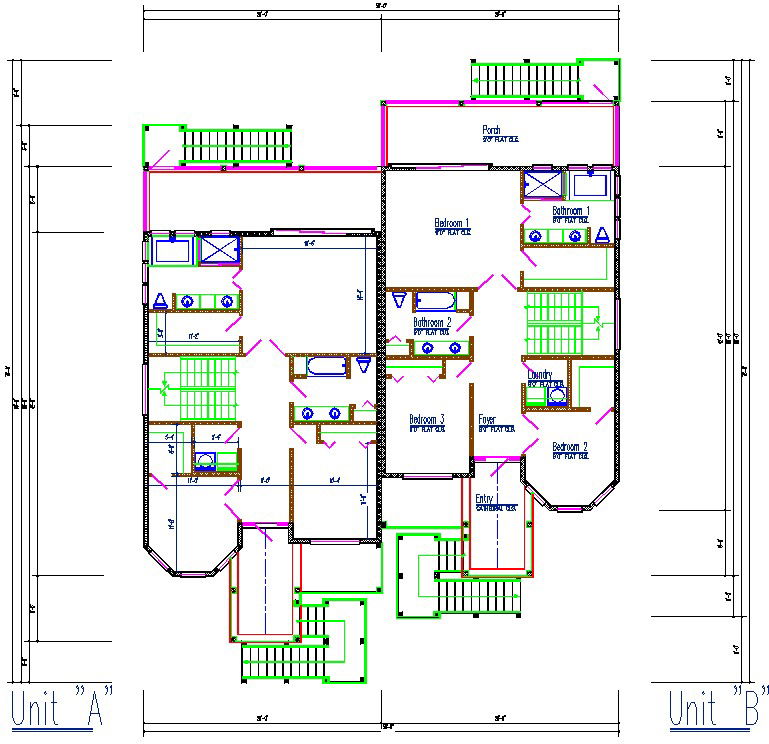Second Floor House Plan DWG File
Description
Second Floor House Plan DWG File; that includes a detailed view of house doors and windows, drawing room and living room with family hall details kitchen and dining area, indoor staircases and laundry area and balcony and bedroom details provided.
Uploaded by:
K.H.J
Jani
