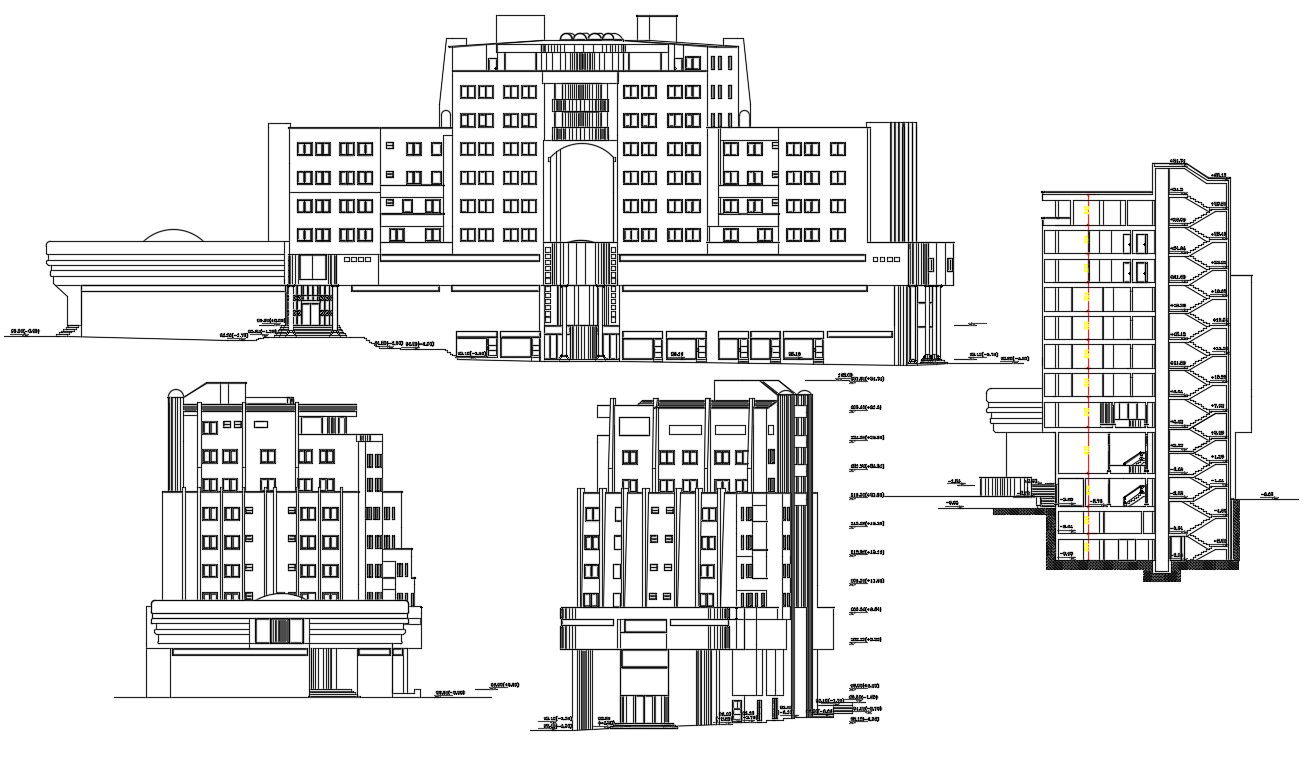Commercial Building Elevation Design DWG.
Description
Commercial Building Elevation Design DWG.;huge commercial complex front ,left and right elevation with levels demarcation and standard section in AutoCAD format.Download
Uploaded by:
Rashmi
Solanki
