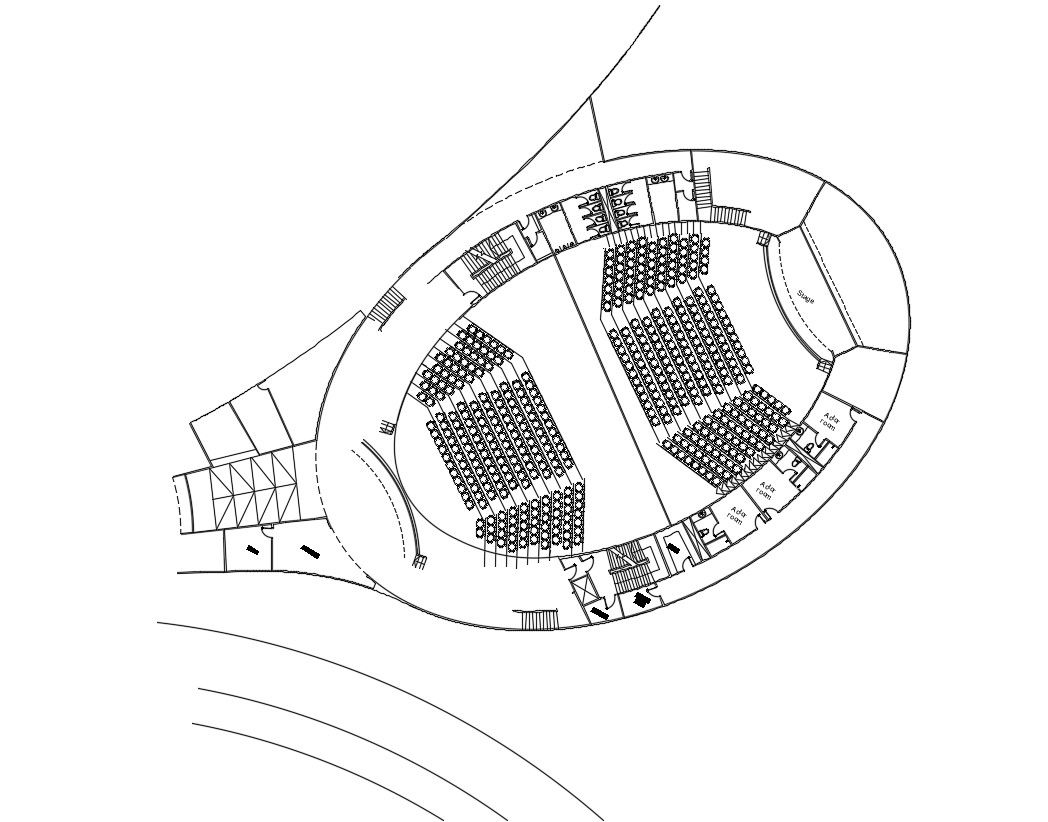Modern Auditorium Design Layout in DWG AutoCAD File for Interiors
Description
Auditorium design in DWG format for AutoCAD. This CAD drawing file includes seating arrangements, stage layout, and acoustic planning, helping architects, interior designers, and contractors create functional and aesthetically appealing spaces. Perfect for designing auditoriums in schools, colleges, corporate offices, and event venues with precise planning and professional layout guidance.
Uploaded by:
Rashmi
Solanki
