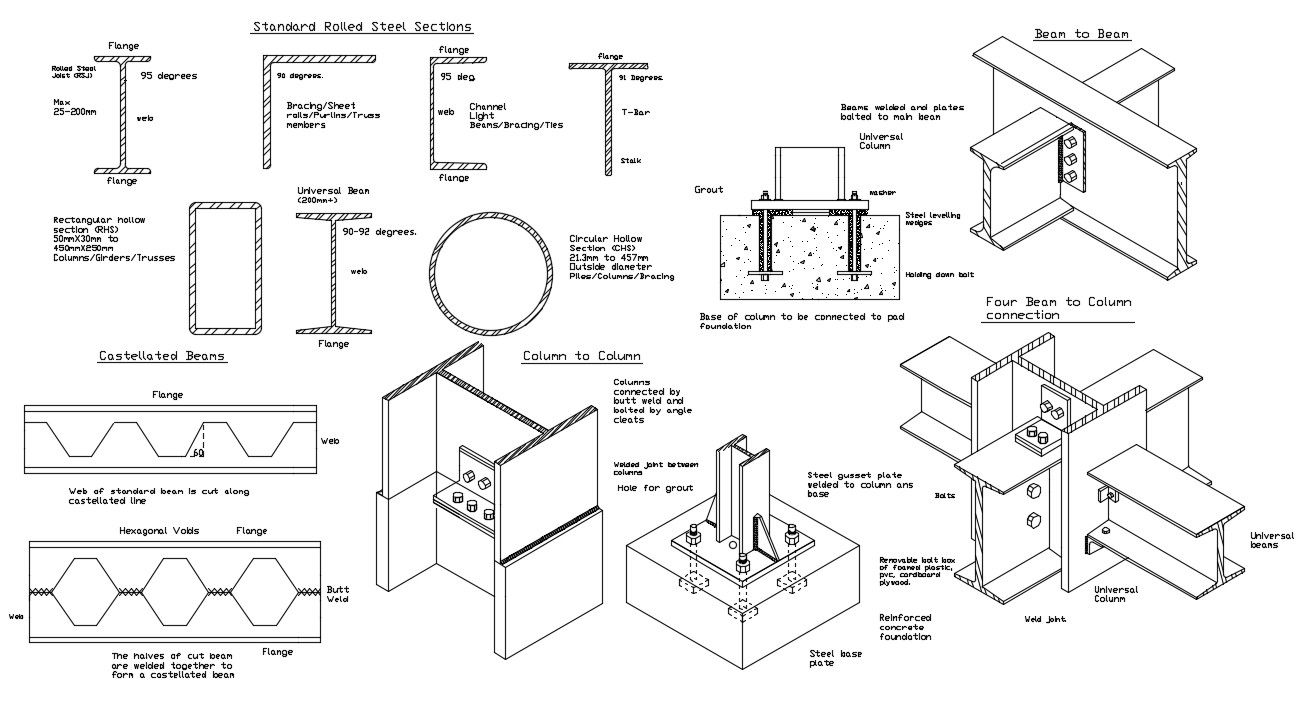Rolled Steel Sections CAD File
Description
Rolled Steel Sections CAD File ; Standard different type of bars sections detail and some isometric views of joints. Beam to beam, column to column, four beam to column connections detail download .
File Type:
DWG
File Size:
564 KB
Category::
Structure
Sub Category::
Section Plan CAD Blocks & DWG Drawing Models
type:
Gold
Uploaded by:
Rashmi
Solanki
