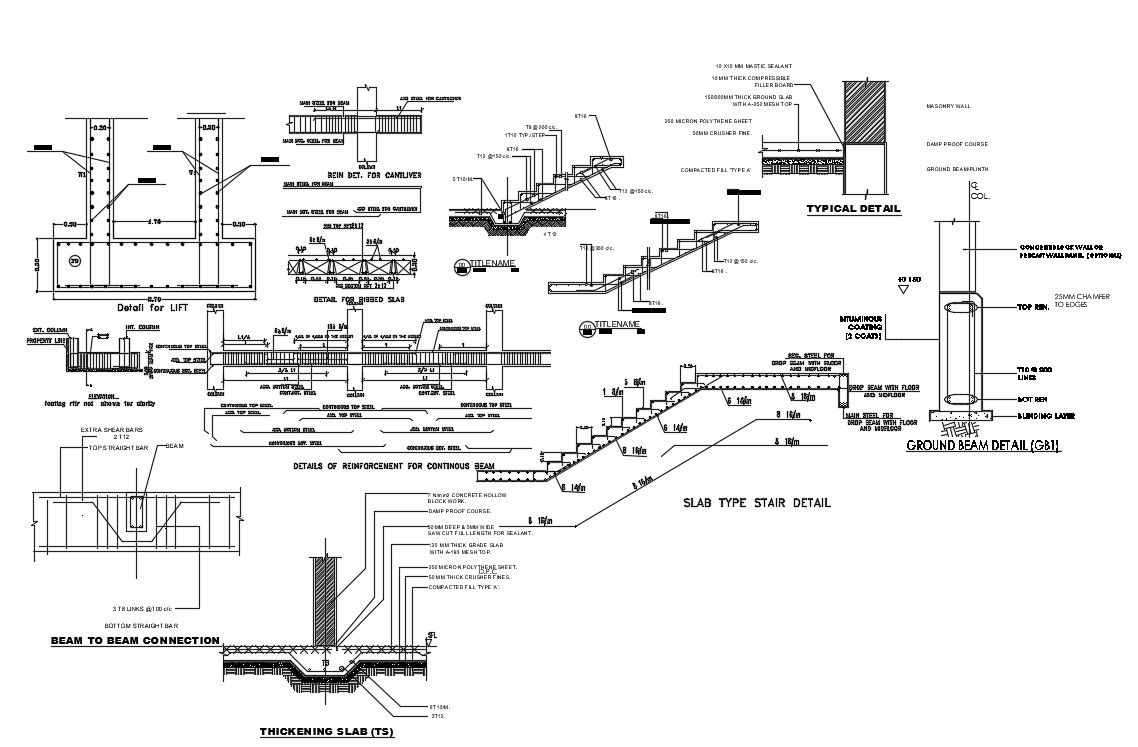Staircase Structural Details DWG File
Description
Staircase Structural Details DWG File ; structure detail of staircase with ground beam detail beam to beam connection detail. Bars details download.
File Type:
DWG
File Size:
422 KB
Category::
Structure
Sub Category::
Section Plan CAD Blocks & DWG Drawing Models
type:
Gold
Uploaded by:
Rashmi
Solanki

