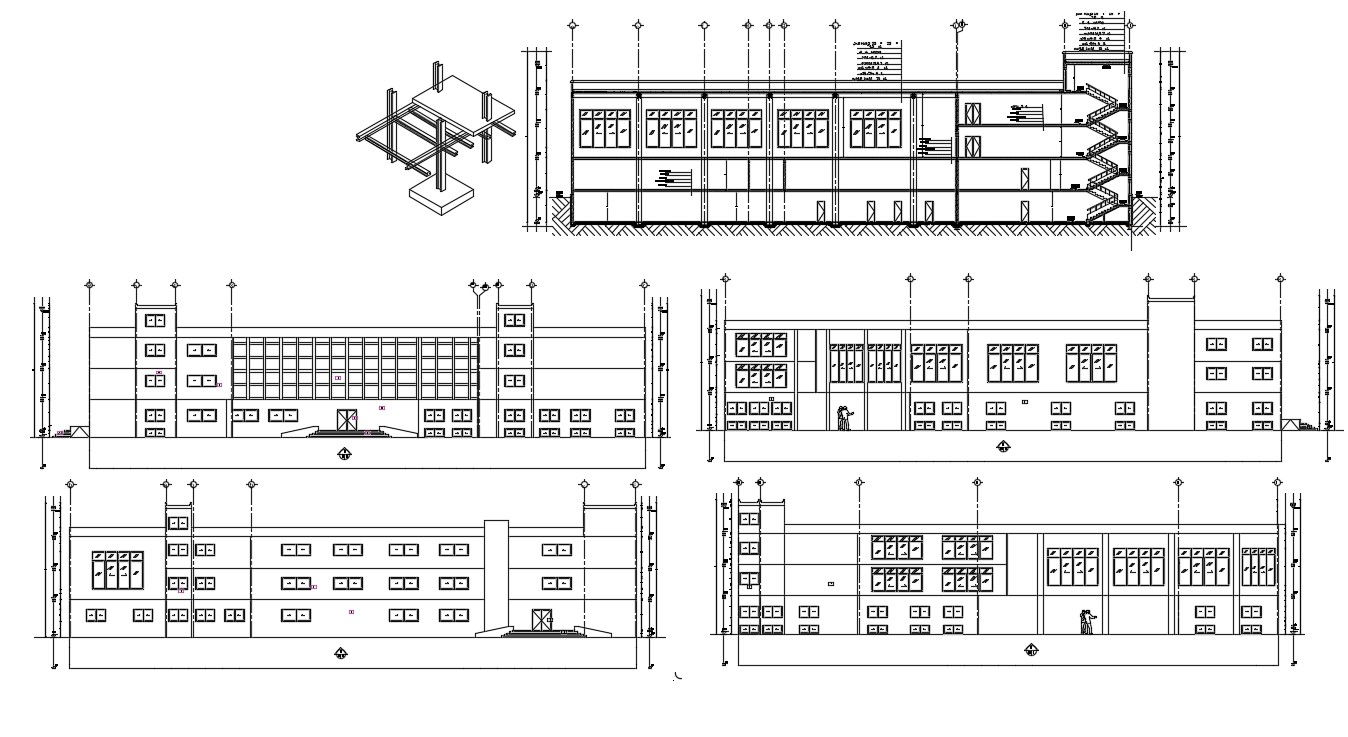Commercial Complex Elevation CAD File
Description
Commercial Complex Elevation CAD File ;Commercial building all side elevation and standard section of stair with levels and isometric view of M.S column and slab . Auto cad Free download.
Uploaded by:
Rashmi
Solanki

