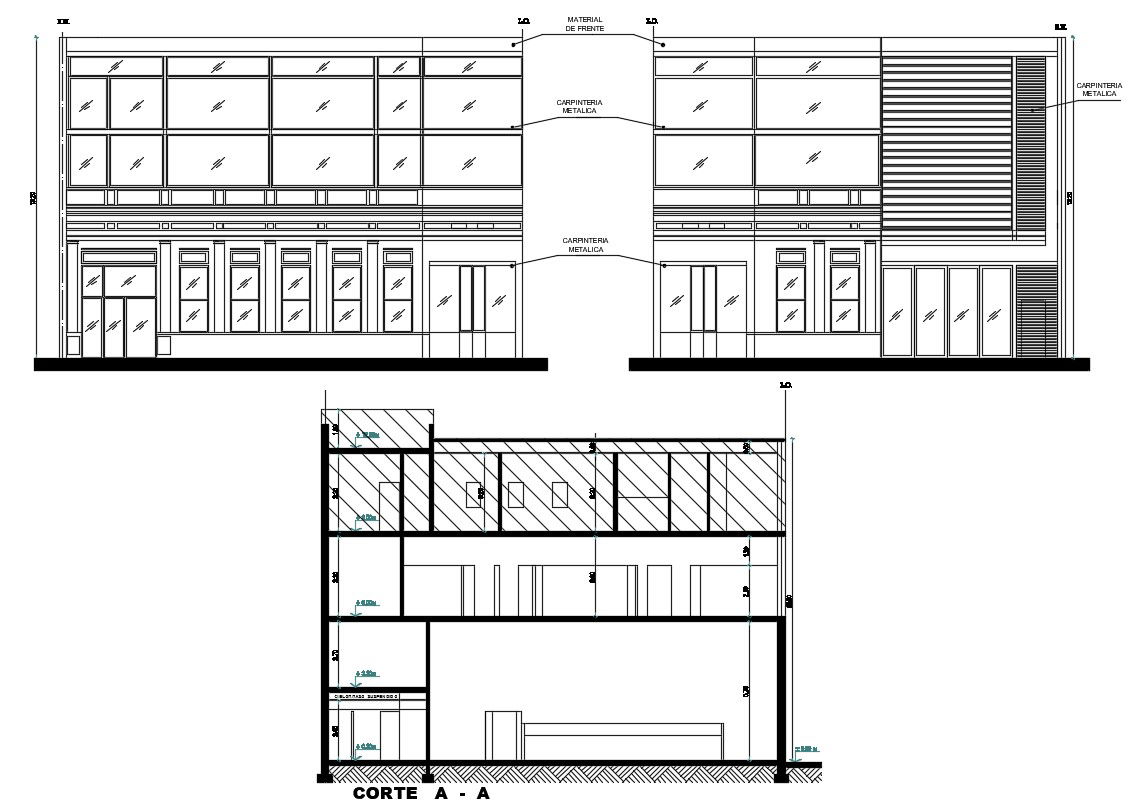Sectional Elevation Of Building DWG File
Description
Sectional Elevation Of Building DWG File; the architecture corporate building section view and elevation design with dimension detail in AutoCAD format. download DWG file and get more detail about building floor level plan.
Uploaded by:

